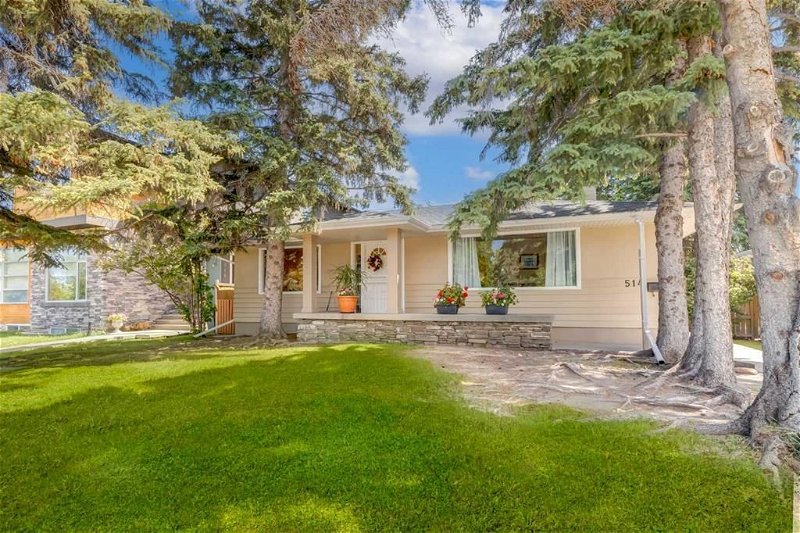Caractéristiques principales
- MLS® #: A2143643
- ID de propriété: SIRC1948147
- Type de propriété: Résidentiel, Maison
- Aire habitable: 1 632,70 pi.ca.
- Construit en: 1952
- Chambre(s) à coucher: 2+2
- Salle(s) de bain: 3
- Stationnement(s): 4
- Inscrit par:
- Royal LePage Solutions
Description de la propriété
This expansive and bright bungalow is located on a full-sized RC2 lot in one of the city's most desirable neighborhood of Parkdale. Offering over 2600 sq ft of developed living space, it is move-in ready . The main floor includes a well-lit, west-facing living space and a stunning sunroom with vaulted ceilings and skylights. Adjacent to the dining area is a cozy den featuring a wood-burning fireplace. The kitchen is equipped with modern cabinets, stainless steel appliances, plenty of storage, and access to the backyard deck. Each of the two large bedrooms has a private 4-piece en-suite. The basement offers a recreational space, two additional sizable bedrooms, a 4-piece bathroom, and an office area. Recent updates include new interior and exterior paint, a new fence and gate, a newer roof, and fresh carpeting. The home's curb appeal is enhanced by its welcoming exterior and low-maintenance landscaping. The heated and insulated double garage includes a 220-volt outlet. The bungalow's prime location is unmatched, within walking distance to Foothills Hospital and the renowned Westmount Charter School, and it provides easy access to the Bow River Pathway System, downtown, and the mountains to the west.
Pièces
- TypeNiveauDimensionsPlancher
- Cuisine avec coin repasPrincipal12' 6.9" x 14' 6.9"Autre
- SalonPrincipal11' 6.9" x 20' 11"Autre
- Salle à mangerPrincipal9' 9.6" x 12' 6"Autre
- Salle familialePrincipal13' 9" x 16' 5"Autre
- Chambre à coucher principalePrincipal11' 6" x 12' 11"Autre
- Salle de bain attenantePrincipal4' 11" x 7' 5"Autre
- Penderie (Walk-in)Principal4' 8" x 6' 3"Autre
- Chambre à coucherPrincipal8' 6.9" x 11' 9.6"Autre
- Salle de bain attenantePrincipal6' 2" x 7' 3.9"Autre
- Solarium/VerrièrePrincipal15' x 16' 2"Autre
- Salle de jeuxSupérieur17' 3" x 24' 2"Autre
- BoudoirSupérieur10' 9" x 12' 9.9"Autre
- Chambre à coucherSupérieur10' 9.9" x 10' 11"Autre
- Chambre à coucherSupérieur9' 5" x 10' 9.9"Autre
- Salle de bainsSupérieur7' 3" x 9' 3.9"Autre
- Salle de lavageSupérieur7' 6.9" x 7' 6.9"Autre
Agents de cette inscription
Demandez plus d’infos
Demandez plus d’infos
Emplacement
514 37 Street NW, Calgary, Alberta, T2N 3B8 Canada
Autour de cette propriété
En savoir plus au sujet du quartier et des commodités autour de cette résidence.
Demander de l’information sur le quartier
En savoir plus au sujet du quartier et des commodités autour de cette résidence
Demander maintenantCalculatrice de versements hypothécaires
- $
- %$
- %
- Capital et intérêts 0
- Impôt foncier 0
- Frais de copropriété 0

