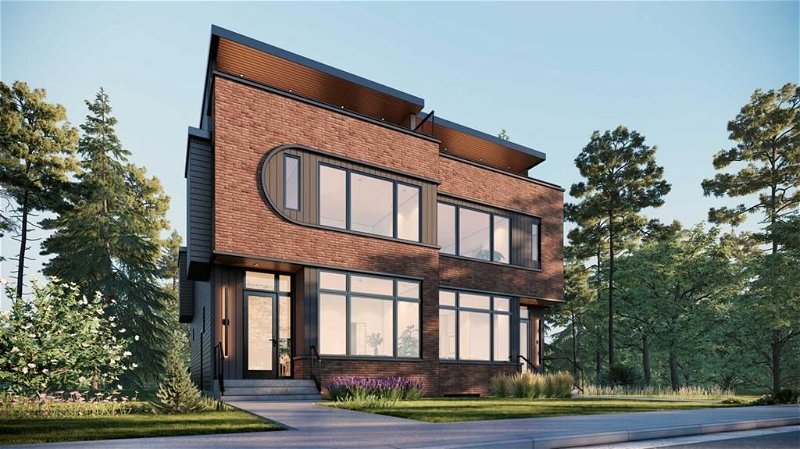Caractéristiques principales
- MLS® #: A2143784
- ID de propriété: SIRC1948146
- Type de propriété: Résidentiel, Autre
- Aire habitable: 2 786,75 pi.ca.
- Construit en: 2024
- Chambre(s) à coucher: 4+2
- Salle(s) de bain: 4+1
- Stationnement(s): 4
- Inscrit par:
- RE/MAX House of Real Estate
Description de la propriété
Luxurious 3-STOREY SEMI-DETACHED MODERN INFILL coming soon to PARKDALE! Featuring over 3,595 sq ft of living space, w/ a FULLY DEVELOPED 2-BED BASEMENT SUITE (subject to permits & approvals by the city), MAIN FLOOR OFFICE, WALKTHROUGH BUTLER’S PANTRY, & THIRD FLOOR BONUS PRIMARY SUITE RETREAT w/ DUAL BALCONIES w/ MOUNTAIN & DT VIEWS! Situated at the end of a dead-end street, steps away from a green space/dog park & minutes to the community-favourite Helicopter Park, Foothills Hospital, Westmount Charter School, and the Bow River Pathway System! The foyer enjoys a built-in closet & bench w/ hooks w/ direct access to the front dining room, which enjoys pocket door access to the walkthrough butler’s pantry. Past the main floor office w/ built-in desk & upper shelving, the central kitchen is sure to impress w/ sophisticated finishes & top-of-the-line upgrades, including custom ceiling-height cabinetry, a full-height backsplash, & an oversized island ideal for daily life & entertaining w/ flush bar seating. The upgraded S/S appliance package includes a gas cooktop w/ a custom hood fan, a built-in wall oven & microwave, a dishwasher, & a French-door refrigerator. The butler’s pantry has its own prep sink, more quartz counters and custom cabinetry, w/ a walk-in pantry. The living area centres on an inset gas fireplace w/ full-height tile & custom millwork. Sliding glass doors provide direct access to the Southeast back deck & fully fenced yard, while a large mudroom w/ a built-in closet & a bench w/ hooks is great for you organized when entering the home from the double detached garage. The powder room is neatly tucked away off the mudroom for privacy. The second level features painted ceilings, engineered hardwood flooring, three bedrooms, & a tiled laundry room. The front is dedicated to the first primary suite, w/ a stunning 5-pc ensuite w/ heated tile floors, quartz vanity w/ dual undermount sinks, a fully tiled walk-in shower, & a free-standing soaker tub, plus a large walk-in closet w/ custom-millwork. The two additional bedrooms feature walk-in closets & share the main 4-pc bath w/ modern vanity & a full-height tiled tub/shower combo. Up another level, you’re in the spacious third-floor loft w/ the second primary suite, complete w/ DUAL WALK-IN CLOSETS & stunning 5-pc ensuite w/ the same upscale finishings as the first ensuite. There’s also a spacious bonus area w/ wet bar & sliding glass patio doors that bring you onto large balconies at both the front & back, where you can CHOOSE YOUR VIEW - MOUNTAINS OFF THE BACK OR DT OFF THE FRONT! The living space continues into the 2-BED SUITE (subject to permits & approvals by the city) w/ private access, dedicated laundry, contemporary kitchen, spacious living room, & a modern 4-pc bath w/ fully tiled tub/shower combo. The perfect space for a mother-in-law suite or for a mortgage helper!
Pièces
- TypeNiveauDimensionsPlancher
- SalonPrincipal13' 3" x 14' 9.6"Autre
- CuisinePrincipal8' 11" x 17' 6"Autre
- Salle à mangerPrincipal11' x 12' 9.9"Autre
- Chambre à coucher2ième étage12' 6" x 14'Autre
- Chambre à coucher2ième étage9' 11" x 10'Autre
- Salle de lavage2ième étage5' 8" x 9' 9.6"Autre
- Chambre à coucher principale3ième étage13' 6" x 14'Autre
- Chambre à coucher2ième étage11' x 11' 6.9"Autre
- Chambre à coucherSous-sol10' 6.9" x 12' 5"Autre
- SalonSous-sol9' 8" x 18' 9.6"Autre
- CuisineSous-sol8' x 9'Autre
- Bureau à domicilePrincipal5' 6" x 6' 9"Autre
- Chambre à coucherSous-sol9' 2" x 10' 9.6"Autre
- Bureau à domicile3ième étage9' 9" x 10'Autre
- Garde-mangerPrincipal4' 11" x 8' 3.9"Autre
- Penderie (Walk-in)3ième étage6' x 8' 9.9"Autre
- Penderie (Walk-in)3ième étage6' 9.6" x 12' 3.9"Autre
Agents de cette inscription
Demandez plus d’infos
Demandez plus d’infos
Emplacement
936 33 Street NW, Calgary, Alberta, T2N 2W8 Canada
Autour de cette propriété
En savoir plus au sujet du quartier et des commodités autour de cette résidence.
Demander de l’information sur le quartier
En savoir plus au sujet du quartier et des commodités autour de cette résidence
Demander maintenantCalculatrice de versements hypothécaires
- $
- %$
- %
- Capital et intérêts 0
- Impôt foncier 0
- Frais de copropriété 0

