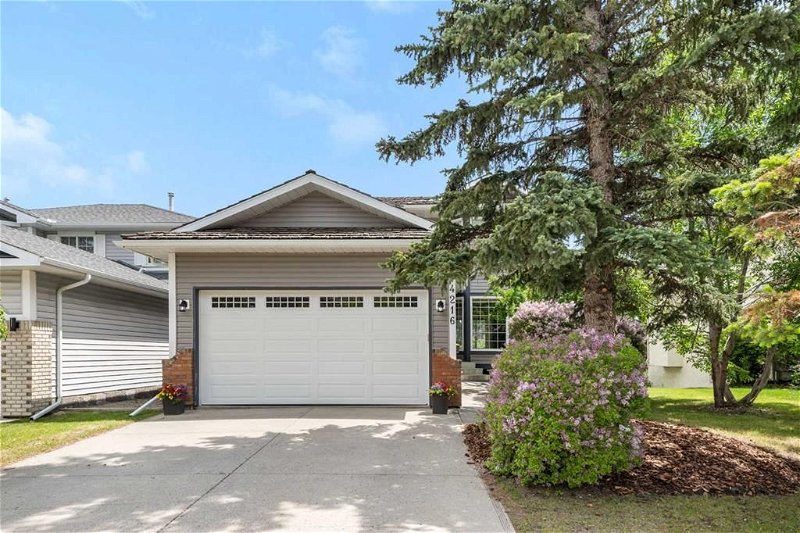Caractéristiques principales
- MLS® #: A2143714
- ID de propriété: SIRC1948062
- Type de propriété: Résidentiel, Maison
- Aire habitable: 1 978,92 pi.ca.
- Construit en: 1990
- Chambre(s) à coucher: 3+1
- Salle(s) de bain: 3+1
- Stationnement(s): 4
- Inscrit par:
- eXp Realty
Description de la propriété
Nestled in the heart of Evergreen Estates, this Jayman-built residence spans over 3,000 sqft of meticulously designed living space, including a 1,000+ sqft developed walkout basement with a potential income-generating suite (currently illegal). The home’s inviting layout, combined with abundant natural light, creates an atmosphere of warmth and openness. Upon arrival, the unique elevation and mature landscaping on an extra large 6275 square foot lot will immediately capture your attention. Enjoy breathtaking sunrises through the oversized east-facing windows of the family room, and stunning sunsets from the west-facing living room. The main level features a spacious living area, a formal dining room, and a cozy family room with a gas fireplace, perfect for family gatherings. The adjoining bright breakfast nook opens to a large second-story deck, offering panoramic views and an ideal spot for morning coffee amidst the flower beds. Upstairs, the primary suite provides a private sanctuary with his and hers walk-in closets and an ensuite bathroom equipped with a jetted tub and separate shower. Two additional generously sized bedrooms and another full bathroom accommodate family and guests comfortably. The fully developed walkout basement is currently configured as an illegal-suite, which can be easily legalized by adding drywall in the mechanical room. This space includes a large entertainment area with a kitchen, a sauna, a cozy guest bedroom, and a full bathroom, ideal for extended family, guests, or potential rental income. The backyard is an oasis, backing onto a scenic green space featuring a new playground, pond, illuminated pickleball/ice rink arena, picnic areas, and paved walkways, perfect for outdoor activities and relaxation. Additional home features include a newer furnace, and a hot water tank. Located conveniently with easy access to major thoroughfares like Macleod Trail and Stoney Trail, and a 20-minute walk to the Fish Creek Lacombe LRT station, commuting is effortless. Nature lovers will enjoy the proximity to the stunning Fish Creek Park, only a 10-minute walk away, while families will benefit from nearby schools and amenities. This home combines elegance, functionality, and an ideal location to cater to all lifestyles.
Pièces
- TypeNiveauDimensionsPlancher
- CuisinePrincipal17' 6.9" x 14' 9"Autre
- Salle à mangerPrincipal14' 9" x 7' 9"Autre
- SalonPrincipal15' 5" x 12' 11"Autre
- Salle familialePrincipal16' 6.9" x 12' 11"Autre
- Salle de bainsPrincipal8' x 5' 5"Autre
- BoudoirPrincipal12' 9.6" x 10' 9.9"Autre
- Chambre à coucher principaleInférieur13' 8" x 12' 11"Autre
- Penderie (Walk-in)Inférieur5' x 4' 5"Autre
- Penderie (Walk-in)Inférieur4' 6" x 4' 11"Autre
- Salle de bain attenanteInférieur12' 9.9" x 9' 5"Autre
- Chambre à coucherInférieur13' 6.9" x 9' 9"Autre
- Chambre à coucherInférieur13' 3.9" x 9' 9"Autre
- Cuisine avec coin repasSous-sol19' 3" x 8' 11"Autre
- Salle de jeuxSous-sol17' x 20' 9"Autre
- Chambre à coucherSous-sol12' 9" x 12' 3.9"Autre
- Salle de bainsSous-sol4' 6.9" x 8' 6.9"Autre
- SaunaSous-sol7' 8" x 4' 3.9"Autre
- Salle de bainsInférieur7' 3" x 7' 6"Autre
Agents de cette inscription
Demandez plus d’infos
Demandez plus d’infos
Emplacement
14216 Evergreen Street SW, Calgary, Alberta, T2Y 2X1 Canada
Autour de cette propriété
En savoir plus au sujet du quartier et des commodités autour de cette résidence.
Demander de l’information sur le quartier
En savoir plus au sujet du quartier et des commodités autour de cette résidence
Demander maintenantCalculatrice de versements hypothécaires
- $
- %$
- %
- Capital et intérêts 0
- Impôt foncier 0
- Frais de copropriété 0

