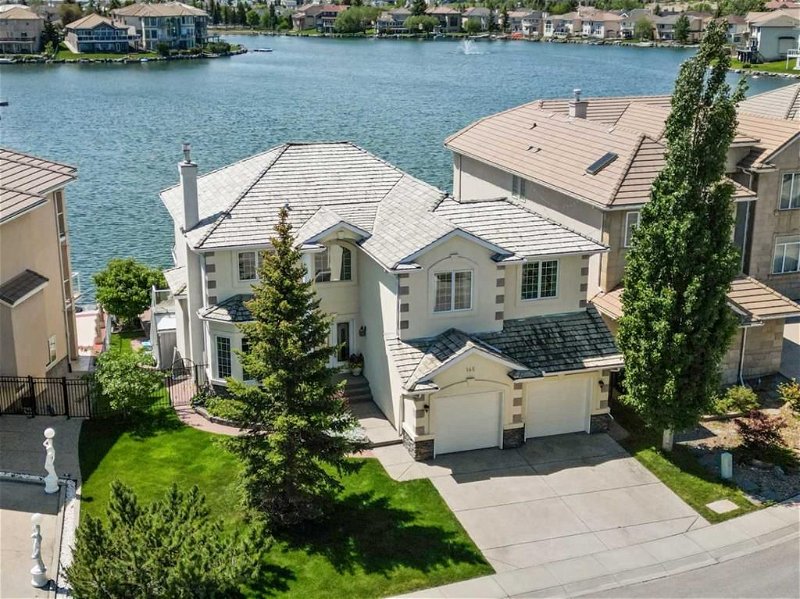Caractéristiques principales
- MLS® #: A2142332
- ID de propriété: SIRC1948059
- Type de propriété: Résidentiel, Maison
- Aire habitable: 2 547,54 pi.ca.
- Construit en: 1999
- Chambre(s) à coucher: 4+2
- Salle(s) de bain: 3+1
- Stationnement(s): 4
- Inscrit par:
- Century 21 Bamber Realty LTD.
Description de la propriété
Experience LAKESIDE LIVING in this stunning Coral Springs home sitting on a large 7082 sq ft lot! With over 3700 sq ft of living space including a total of 6 BEDROOMS, 3.5 BATHROOMS, WALKOUT BASMENT & OVERSIZED DOUBLE-ATTACHED GARAGE, this home is sure to impress! The main level features gleaming hardwood floors throughout, a formal living & dining room, a large office/den, kitchen and dining area, a cozy family room with a gas fireplace and a laundry room/mud room. The kitchen area leads to a spacious deck with beautiful views of the lake, perfect for morning coffees! Crystal chandeliers accent the dining room and kitchen nook.
Upstairs the master suite offers breathtaking lake views, two walk-in closets, and a luxurious 6-piece en-suite bathroom. There are three additional bedrooms and a 4-piece bathroom.
The fully finished lower level walks out to the lake and beautifully landscaped yard! Features include laminate floors, a 2nd washer and dryer, a kitchenette with a pantry & breakfast bar, a dining area, and a walk-out to the beautifully landscaped yard. It includes 2 BEDROOMS, both with egress windows and a 4-piece bathroom. There is ample storage along with dual furnaces and hot water tanks.
Outside, enjoy $50,000 in landscaping in your SW-facing backyard, including numerous trees (including a big apple tree) and a PRIVATE DOCK with DIRECT LAKE ACCESS. In addition to the lake, community members have access to tennis courts, basketball courts, a beach volleyball area, table tennis, boating, kayaking, rowboats, pedal boats, and fishing. The community features Coral Springs Lake, a 16-acre lake with two parks and linear walkways.
Located on a quiet cul-de-sac, this exceptionally well kept home offers unparalleled comfort and scenic beauty in one of Calgary's premier lake communities. Book your viewing appointment today.
Pièces
- TypeNiveauDimensionsPlancher
- SalonPrincipal10' 11" x 12' 9.6"Autre
- Salle familialePrincipal12' 5" x 15' 3"Autre
- Salle à mangerPrincipal8' 9" x 13' 6.9"Autre
- Coin repasPrincipal9' 6" x 12' 11"Autre
- Garde-mangerPrincipal3' 6.9" x 3' 8"Autre
- FoyerPrincipal6' 11" x 7' 8"Autre
- BoudoirPrincipal9' 5" x 12' 8"Autre
- Salle de bainsPrincipal4' 11" x 5' 3"Autre
- Chambre à coucher principaleInférieur12' 11" x 19' 5"Autre
- Penderie (Walk-in)Inférieur4' 9.6" x 6' 9"Autre
- Penderie (Walk-in)Inférieur3' 6.9" x 6' 9"Autre
- Salle de bain attenanteInférieur11' 2" x 11' 5"Autre
- Chambre à coucherInférieur9' x 11' 3.9"Autre
- Chambre à coucherInférieur11' 9.6" x 12'Autre
- Chambre à coucherInférieur11' 5" x 11' 11"Autre
- Salle de bainsInférieur4' 11" x 9'Autre
- CuisineSupérieur8' x 11' 6.9"Autre
- Salle à mangerSupérieur9' 3" x 9' 9"Autre
- Salle de jeuxSupérieur11' 6.9" x 15'Autre
- Chambre à coucherSupérieur8' 9.9" x 12' 6.9"Autre
- Chambre à coucherSupérieur9' 6.9" x 14' 6.9"Autre
- Penderie (Walk-in)Supérieur4' 9.9" x 8' 6.9"Autre
- Salle de lavageSupérieur4' 3.9" x 5' 2"Autre
- Salle de bainsSupérieur8' 6" x 8' 6"Autre
- ServiceSupérieur6' 9" x 16' 3"Autre
- CuisinePrincipal10' 2" x 12' 6"Autre
- VestibulePrincipal5' 11" x 9'Autre
Agents de cette inscription
Demandez plus d’infos
Demandez plus d’infos
Emplacement
146 Coral Shores Cape NE, Calgary, Alberta, T3J3T8 Canada
Autour de cette propriété
En savoir plus au sujet du quartier et des commodités autour de cette résidence.
Demander de l’information sur le quartier
En savoir plus au sujet du quartier et des commodités autour de cette résidence
Demander maintenantCalculatrice de versements hypothécaires
- $
- %$
- %
- Capital et intérêts 0
- Impôt foncier 0
- Frais de copropriété 0

