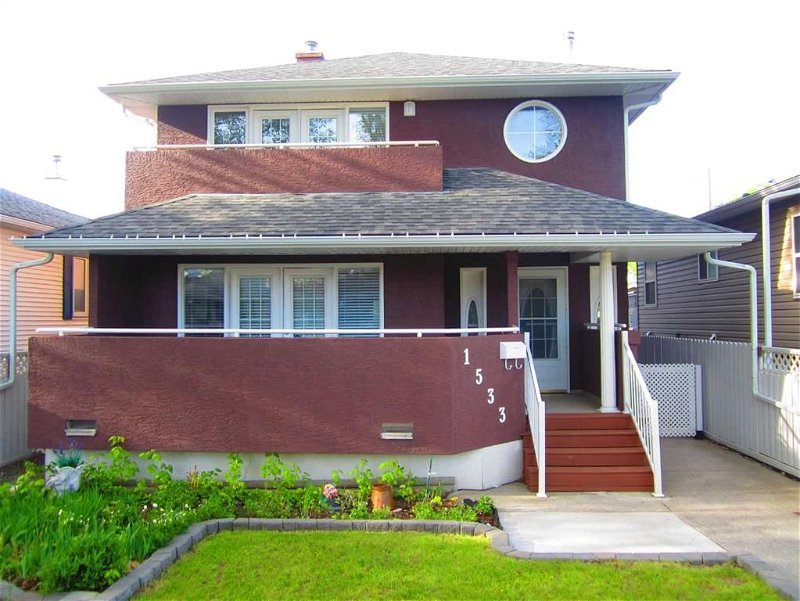Caractéristiques principales
- MLS® #: A2143617
- ID de propriété: SIRC1948052
- Type de propriété: Résidentiel, Maison
- Aire habitable: 2 132,11 pi.ca.
- Construit en: 1992
- Chambre(s) à coucher: 2+1
- Salle(s) de bain: 3+1
- Stationnement(s): 3
- Inscrit par:
- Skyrock
Description de la propriété
Welcome to the family friendly neighborhood of Capitol Hill. This Charming 2 storey home offers total over 3200 sq ft of living space and located on a quiet street, only a few short minutes walk to Confederation Park, SAIT and a block away from a community park, inner-city detached 35' lot home in Capitol Hill. As you step inside, you're greeted by a high ceiling entrance with an architectural marvel staircase that brings the classic sophistication. This home features exquisite hardwood flooring throughout, enhancing a 3 way fireplace, formal dining room. The kitchen has a custom matching cabinet sub-zero fridge chef's delight, boasting its elegant design elements. Upstairs, the master bedroom is serene retreat with a spacious walk-in closet and a newer luxury vinyl floor, a luxurious ensuite bathroom with granite counters and modern fixtures. The second bedroom has a balcony to overlook the well matured tree neighborhood with newer luxury vinyl floor and a modern ensuite barn door trendy design. Additional bonus room and an office space complete the upper floor. The basement is equally impressive, with the beautiful grand circular staircase leading to spacious area for gym, entertainment/family room for family and friends and an office or wine storage. An additional bedroom, 3 pcs. bathroom and plenty of storage complete this fantastic basement. The 2 tier deck backyard is surrounded by fences, making it the perfect private place to spend warm Spring and Summer days. A double car garage and RV parking space provides the convenience of this home. This home undergone renovation that redefines its elegance with new carpet (2024), newer paint (2022), Poly B Plumbing replaced (2021), Soffit, Eavestrough and Downspouts replace (2020), and two newer HE furnaces (2023). This is the family home you have been waiting for. Don't miss out. Call your favourite REALTOR to book your private tour.
Pièces
- TypeNiveauDimensionsPlancher
- SalonPrincipal18' x 15'Autre
- Salle à mangerPrincipal14' 6" x 10' 9.9"Autre
- CuisinePrincipal12' 9.6" x 10' 3.9"Autre
- EntréePrincipal9' 6.9" x 7'Autre
- Coin repasPrincipal9' 9" x 8' 6.9"Autre
- VestibulePrincipal6' x 4' 3"Autre
- Chambre à coucher principale2ième étage17' 6.9" x 13' 9.9"Autre
- Chambre à coucher2ième étage15' x 10' 5"Autre
- Loft2ième étage9' 6.9" x 9'Autre
- Pièce bonus2ième étage10' 9.9" x 10' 8"Autre
- Salle familialeSous-sol17' 2" x 17' 9.6"Autre
- Salle de jeuxSous-sol19' 5" x 16' 6.9"Autre
- Chambre à coucherSous-sol11' 3.9" x 10' 9.6"Autre
- Salle de lavageSous-sol11' 3.9" x 8' 6.9"Autre
- RangementSous-sol17' 9.9" x 8'Autre
- Salle de bainsPrincipal5' 3.9" x 4' 9"Autre
- Salle de bain attenante2ième étage12' 6" x 8' 2"Autre
- Salle de bain attenante2ième étage8' 6.9" x 4' 9.9"Autre
- Salle de bainsSous-sol12' 3" x 3' 9.9"Autre
- VérandaPrincipal18' 3.9" x 7' 6"Autre
- Balcon2ième étage15' 2" x 3' 6"Autre
Agents de cette inscription
Demandez plus d’infos
Demandez plus d’infos
Emplacement
1533 19 Avenue NW, Calgary, Alberta, T2M1A9 Canada
Autour de cette propriété
En savoir plus au sujet du quartier et des commodités autour de cette résidence.
Demander de l’information sur le quartier
En savoir plus au sujet du quartier et des commodités autour de cette résidence
Demander maintenantCalculatrice de versements hypothécaires
- $
- %$
- %
- Capital et intérêts 0
- Impôt foncier 0
- Frais de copropriété 0

