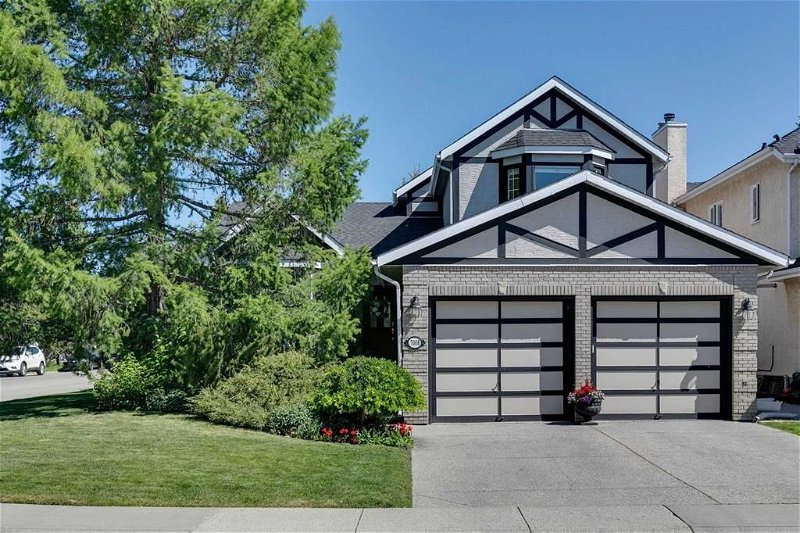Caractéristiques principales
- MLS® #: A2143279
- ID de propriété: SIRC1948034
- Type de propriété: Résidentiel, Maison
- Aire habitable: 2 173,66 pi.ca.
- Construit en: 1989
- Chambre(s) à coucher: 3+2
- Salle(s) de bain: 3+1
- Stationnement(s): 4
- Inscrit par:
- Real Estate Calgary
Description de la propriété
Welcome to this beautiful two-storey executive home on a quiet crescent in desirable Christie Estates. This home on a large corner lot features over 3,300 sq. ft of development, vaulted ceilings, a formal living/dining room, five bedrooms (3+2), and 3.5 baths as well as a main-floor den with two closets, main-floor laundry, hardwood floors, skylights, a professionally developed basement and central air conditioning. The chef’s kitchen has granite counter tops, a large peninsula , stainless steel appliances, a corner pantry, automatic dust-pan connected to the central vacuum system, plus a spacious gazebo-like eating nook. The kitchen opens to the sizeable family room with a brick, remote-controlled, natural gas fireplace to cosy up any time you want with built-in bookshelves. From the kitchen nook step out onto the amazing two-tiered deck with low maintenance Trex-decking and a glass-and-aluminum privacy wall — a perfect space for entertaining, grilling, enjoying your morning coffee, or afternoon refreshment. Never paint or stain your deck again! The backyard is a true oasis — a gardener’s dream with flowers, herbs, trees and shrubs and an underground sprinkler system (front and back). The watering system can be operated remotely from your smartphone anywhere in the world & can remain functional even if the water inside the house is turned off, so go on vacation without worry! This backyard is private with just one next door neighbour & one side neighbour. Upstairs the primary bedroom can easily accommodate a king-sized bed. It has double closets & an ensuite bathroom with travertine tile & granite counters with double sinks and an over-sized jetted tub. There are two more bedrooms upstairs with a spa-like three-piece main bathroom with quartz counters and a walk-in shower. The professionally developed basement has a second family / rec room with another fireplace, a fourth bedroom with a private ensuite bathroom and walk-in closet. The fifth bedroom is currently being used as an exercise room. A wine/storage room, plus a furnace/utility room means storage is never a problem. The house has Hunter Douglas blinds throughout the entire main floor, including remote-controlled Silhouette blinds in the living room/dining room. This home has been impeccably updated and maintained with a new high efficiency furnace (2022), Dyson air conditioner (2022), two hot water tanks (2019) & new wall-to-wall carpeting in the basement in December 2023. All Poly-B piping was removed (2023) & the stucco was painted last July. Enjoy all this area has to offer including a short stroll to the tennis courts, a playground, soccer fields, a baseball diamond and greenspace, natural ravine areas, walking paths and minutes to two LRT stations, Westside Rec Centre, shopping & restaurants and some of the best schools in Calgary.
Pièces
- TypeNiveauDimensionsPlancher
- SalonPrincipal11' 3.9" x 13' 9"Autre
- Salle à mangerPrincipal9' x 14' 8"Autre
- CuisinePrincipal11' 9.9" x 16' 6.9"Autre
- Coin repasPrincipal8' x 9' 6"Autre
- Salle familialePrincipal12' 6" x 19'Autre
- Chambre à coucher principale2ième étage13' 9.6" x 18' 9.9"Autre
- Chambre à coucher2ième étage9' 2" x 11' 9.9"Autre
- Chambre à coucher2ième étage9' 6" x 13'Autre
- BoudoirPrincipal9' x 9' 6.9"Autre
- Salle de jeuxSupérieur15' 9" x 23' 6.9"Autre
- Chambre à coucherSupérieur13' 3.9" x 14' 11"Autre
- Chambre à coucherSupérieur9' 9.9" x 11' 6"Autre
- RangementSupérieur5' 3.9" x 8' 5"Autre
- ServiceSupérieur11' 3" x 18' 6"Autre
- Salle de lavagePrincipal8' 9" x 9' 2"Autre
- Salle de bainsPrincipal3' 5" x 8' 9"Autre
- Salle de bain attenante2ième étage7' 9.9" x 8' 3"Autre
- Salle de bains2ième étage5' x 8' 11"Autre
- Salle de bain attenanteSupérieur4' 6" x 8' 3"Autre
Agents de cette inscription
Demandez plus d’infos
Demandez plus d’infos
Emplacement
7008 Christie Briar Manor SW, Calgary, Alberta, T3H 2R3 Canada
Autour de cette propriété
En savoir plus au sujet du quartier et des commodités autour de cette résidence.
Demander de l’information sur le quartier
En savoir plus au sujet du quartier et des commodités autour de cette résidence
Demander maintenantCalculatrice de versements hypothécaires
- $
- %$
- %
- Capital et intérêts 0
- Impôt foncier 0
- Frais de copropriété 0

