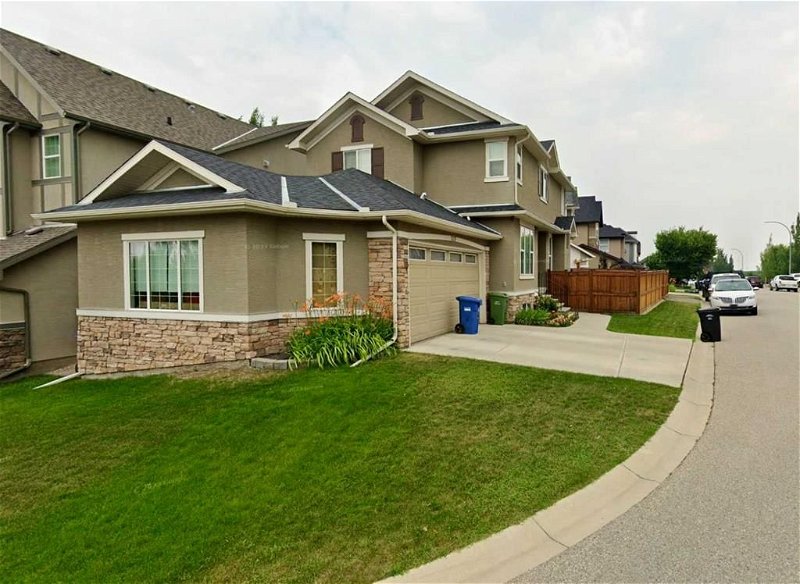Caractéristiques principales
- MLS® #: A2130532
- ID de propriété: SIRC1946979
- Type de propriété: Résidentiel, Maison
- Aire habitable: 1 955 pi.ca.
- Construit en: 2009
- Chambre(s) à coucher: 3
- Salle(s) de bain: 2+2
- Stationnement(s): 4
- Inscrit par:
- RE/MAX Landan Real Estate
Description de la propriété
**Open House Sat June 29 12-2PM** Welcome to the wonderful community of Cranston! This unique home boasts an impressive street presence with a side drive garage & is well located to take advantage of what Cranston is famous for, 350 acres of natural greenspace with spectacular views of rocky mountains with the majestic bow river meandering along its boarder! This home is walking distance to a plethora of amenities including the Century Hall Community Center, Fish Creek Park, The Shops at Cranston (Sobey's, Pubs, Medical and other Shops) and transit are very close. The South Health Campus is mere minutes away. This well designed custom 1955 sqft home has a beautiful kitchen with a big island and granite counters that overlooks a large great room. There are loads of windows in this area that flood natural light throughout the heart of the home! There is also a large den with a huge window conveniently located at the front entrance which will work well for a home office or study room. There is a dedicated mud room right off the garage. Upstairs there are 3 large bedrooms, a full bath and separate laundry room. The master bedroom has a 5 piece ensuite including dual vanities, make up desk, oversized shower, large walk-in closet and a luxurious soaker tub. Downstairs is professionally developed space with a large games/entertainment area that will create fun for the whole family and a 1/2 bath. There are egress sized windows and one could easily cordon off a 4th bedroom. The attached, OVERSIZED and heated 2 car garage will keep your vehicles warm at night! This is corner lot does not have sidewalks to shovel yet has the advantage of extra parking right out your front door! The back yard is private to your neighbors and accessible via a large gate and boasts a gravel parking pad to park an trailer if one desires or create you own little oasis. There is a generous deck and plenty of trees in the back yards of adjacent homes creating great privacy during the outdoor seasons. This home will not disappoint, call today for your private viewing today!
Pièces
- TypeNiveauDimensionsPlancher
- Pièce principalePrincipal16' x 13'Autre
- CuisinePrincipal12' x 13'Autre
- BoudoirPrincipal9' x 10'Autre
- Salle de bainsPrincipal5' x 5'Autre
- Chambre à coucher principale2ième étage15' x 12'Autre
- Chambre à coucher2ième étage10' x 12'Autre
- Chambre à coucher2ième étage11' x 9'Autre
- Salle de jeuxSous-sol13' x 24'Autre
- Salle de bains2ième étage5' x 8'Autre
- Salle de bain attenante2ième étage8' x 11'Autre
- Penderie (Walk-in)2ième étage6' x 10'Autre
Agents de cette inscription
Demandez plus d’infos
Demandez plus d’infos
Emplacement
217 Cranarch Close SE, Calgary, Alberta, T3M 0T8 Canada
Autour de cette propriété
En savoir plus au sujet du quartier et des commodités autour de cette résidence.
Demander de l’information sur le quartier
En savoir plus au sujet du quartier et des commodités autour de cette résidence
Demander maintenantCalculatrice de versements hypothécaires
- $
- %$
- %
- Capital et intérêts 0
- Impôt foncier 0
- Frais de copropriété 0

