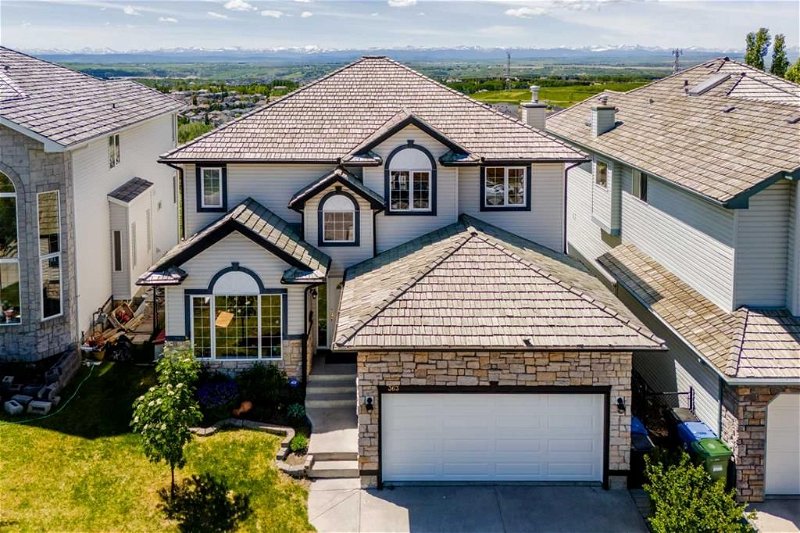Caractéristiques principales
- MLS® #: A2143420
- ID de propriété: SIRC1946914
- Type de propriété: Résidentiel, Maison
- Aire habitable: 2 493 pi.ca.
- Construit en: 2001
- Chambre(s) à coucher: 3+2
- Salle(s) de bain: 3+1
- Stationnement(s): 4
- Inscrit par:
- Town Residential
Description de la propriété
Looking for SPECTACULAR MOUNTAIN VIEWS? You've found the home with one of the MOST DESIRABLE, UNOBSTRUCTED VIEWS on the street! Welcome to your dream home! Nestled in the vibrant community of ROCKY RIDGE, this stunning property offers unparalleled comfort and elegance. With OVER 3,500 sq. ft. of PROFESSIONALLY DEVELOPED space, this home features UNSPOILED VIEWS OF THE PRAIRIE, FOOTHILLS, and MOUNTAINS that can be enjoyed from ALL THREE LEVELS. The main floor consists of a spacious family room with an 18' HIGH CEILING, a LARGE DINING AREA, a gourmet kitchen with an island and walk-through pantry, and an office with CUSTOM INTERNAL WINDOWS for extra NATURAL LIGHT. Handcrafted stairs and handrails add a touch of unique charm, while built-in furniture seamlessly blends style with functionality. Upstairs, you'll find an ADDITIONAL OFFICE SPACE with built-ins, two generous secondary bedrooms, and a huge master suite with a sitting area offering BREATHTAKING MOUNTAIN VIEWS. The luxurious ensuite features a jetted tub, a separate shower, and dual sinks. The professionally DEVELOPED WALKOUT BASEMENT boasts a large entertainment room, exercise area, and another two well-sized bedrooms. A full bathroom completes this level. Additional upgrades include CENTRAL A/C, smart wiring, and stereo speakers. The home has been recently updated with fresh paint, newer hardwood floors, a newer hot water tank, and a new garage door. The oversized lot includes a large PATIO in the backyard, perfect for outdoor gatherings. Located in the desirable community of Rocky Ridge, this home offers EASY ACCESS to downtown Calgary via Crowchild Trail and the rest of the city via Stoney Trail. Convenient transportation options, including the C-TRAIN STATION and bus stops, are nearby. You'll be close to schools, shopping centers, the Rocky Ridge Community Centre, and the extensive YMCA recreational facility. Don’t miss the opportunity to make this exquisite house your forever home! Contact your Realtor today to arrange a viewing!
Pièces
- TypeNiveauDimensionsPlancher
- Salle de bainsPrincipal4' 8" x 5' 8"Autre
- Coin repasPrincipal10' 6.9" x 12' 6"Autre
- Salle à mangerPrincipal23' x 11' 3.9"Autre
- FoyerPrincipal15' 3.9" x 8' 6.9"Autre
- CuisinePrincipal12' 11" x 12' 6"Autre
- SalonPrincipal19' 6" x 13' 2"Autre
- Bureau à domicilePrincipal12' x 9' 2"Autre
- Salle de bainsSous-sol8' 9.6" x 6' 9.9"Autre
- Chambre à coucherSous-sol15' 9.9" x 8' 6.9"Autre
- Chambre à coucherSous-sol13' 9.9" x 9' 11"Autre
- Salle de jeuxSous-sol23' 9" x 25' 6.9"Autre
- RangementSous-sol11' 6.9" x 7' 9"Autre
- ServiceSous-sol8' 3.9" x 11' 3.9"Autre
- Penderie (Walk-in)Sous-sol6' 9.6" x 5' 5"Autre
- Salle de bainsInférieur5' 9.6" x 9' 3"Autre
- Salle de bain attenanteInférieur17' 9.6" x 11' 3"Autre
- Chambre à coucherInférieur11' 6" x 10' 9.6"Autre
- Chambre à coucherInférieur11' 6.9" x 10' 9.6"Autre
- Hall d’entrée/VestibuleInférieur22' 5" x 7' 9.9"Autre
- Chambre à coucher principaleInférieur23' 9.9" x 13' 2"Autre
- Penderie (Walk-in)Inférieur9' 8" x 5' 9.6"Autre
Agents de cette inscription
Demandez plus d’infos
Demandez plus d’infos
Emplacement
363 Rocky Ridge Drive NW, Calgary, Alberta, T3G4X3 Canada
Autour de cette propriété
En savoir plus au sujet du quartier et des commodités autour de cette résidence.
Demander de l’information sur le quartier
En savoir plus au sujet du quartier et des commodités autour de cette résidence
Demander maintenantCalculatrice de versements hypothécaires
- $
- %$
- %
- Capital et intérêts 0
- Impôt foncier 0
- Frais de copropriété 0

