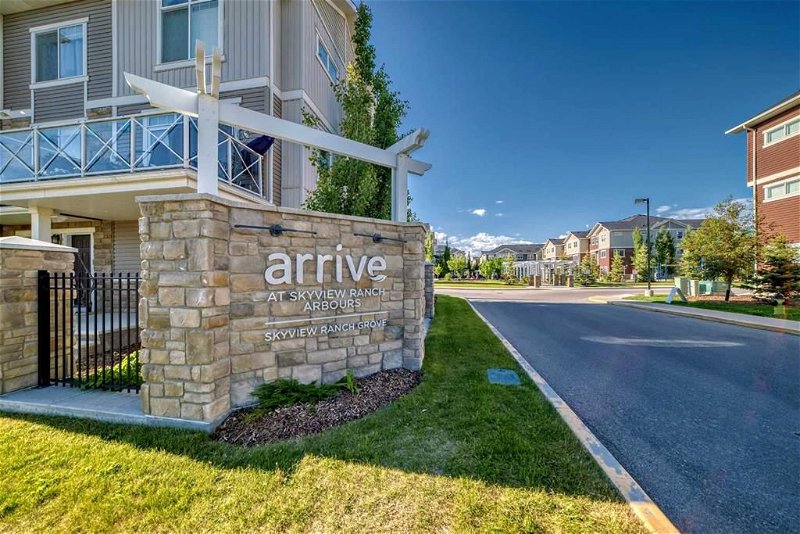Caractéristiques principales
- MLS® #: A2143316
- ID de propriété: SIRC1946837
- Type de propriété: Résidentiel, Condo
- Aire habitable: 1 411,30 pi.ca.
- Construit en: 2016
- Chambre(s) à coucher: 2
- Salle(s) de bain: 2+1
- Stationnement(s): 2
- Inscrit par:
- RE/MAX House of Real Estate
Description de la propriété
Welcome to this stunning townhouse in “Arrive”, one of the best managed complexes located in the heart of highly desired Skyview Ranch. The Alder Interior model of this townhouse, certified BUILTGREEN, seamlessly blends comfort, convenience and sustainability into everyday living. As you enter, a warm and inviting foyer welcomes you into the heart of the home. The kitchen with quartz countertops impresses with its abundance of cabinets, offering ample room for culinary activities, while a convenient pantry acts as additional storage space for all your kitchen essentials. A well-designed breakfast bar with an undermount sink seamlessly connects the kitchen to the spacious living room and designated dining area, creating an ideal layout for both daily living and entertainment. Natural light floods the living space and dining area, creating a bright and airy atmosphere. Step out onto the balcony where you'll find a BBQ gas line, perfect for outdoor grilling while enjoying the views of the community and nearby playground. It's an ideal spot for relaxation and entertainment. Completing the main floor is a thoughtfully placed 2-piece bathroom, ensuring convenience and privacy for guests and residents alike. Heading upstairs, you'll find two generously sized bedrooms, each equipped with its own walk-in closet, ensuring ample storage space for its residents. The primary bedroom serves as a peaceful retreat, complete with an ensuite bathroom for added privacy and convenience. Meanwhile, the second bedroom also features a full washroom and a walk-in closet, ensuring convenience and comfort for its occupants. The upper floor is completed by a dedicated laundry room, offering privacy and adding to the functionality of the house. Additionally, this property includes a single attached garage, offering secure parking and extra storage space for outdoor gear or seasonal items. Situated just steps away from a playground and surrounded by the amenities of Skyview Ranch, including public transit, shopping centres, and schools and airport, this home is perfectly suited for families, seeking a vibrant and family-friendly neighbourhood. Don't miss the opportunity to make this meticulously maintained townhouse your new home, where every detail has been crafted to enhance comfort, functionality, and sustainability in everyday living.
Pièces
- TypeNiveauDimensionsPlancher
- BalconPrincipal7' 11" x 9'Autre
- Salle à mangerPrincipal8' 11" x 9'Autre
- SalonPrincipal12' 9" x 11' 3"Autre
- Cuisine avec coin repasPrincipal11' 6.9" x 10'Autre
- Salle de bainsPrincipal6' 9" x 2' 6"Autre
- Garde-mangerPrincipal1' 9" x 3' 6"Autre
- Salle de lavageInférieur6' 6" x 3'Autre
- Salle de bainsInférieur4' 11" x 7' 6.9"Autre
- Chambre à coucherInférieur12' x 9'Autre
- Penderie (Walk-in)Inférieur2' x 3' 6"Autre
- Chambre à coucher principaleInférieur13' 3.9" x 10' 8"Autre
- Penderie (Walk-in)Inférieur5' 5" x 4' 9.6"Autre
- Salle de bain attenanteInférieur9' 3.9" x 4' 9.9"Autre
- EntréeSupérieur6' 9" x 5' 9.6"Autre
Agents de cette inscription
Demandez plus d’infos
Demandez plus d’infos
Emplacement
721 Skyview Ranch Grove NE, Calgary, Alberta, T3N 0R9 Canada
Autour de cette propriété
En savoir plus au sujet du quartier et des commodités autour de cette résidence.
Demander de l’information sur le quartier
En savoir plus au sujet du quartier et des commodités autour de cette résidence
Demander maintenantCalculatrice de versements hypothécaires
- $
- %$
- %
- Capital et intérêts 0
- Impôt foncier 0
- Frais de copropriété 0

