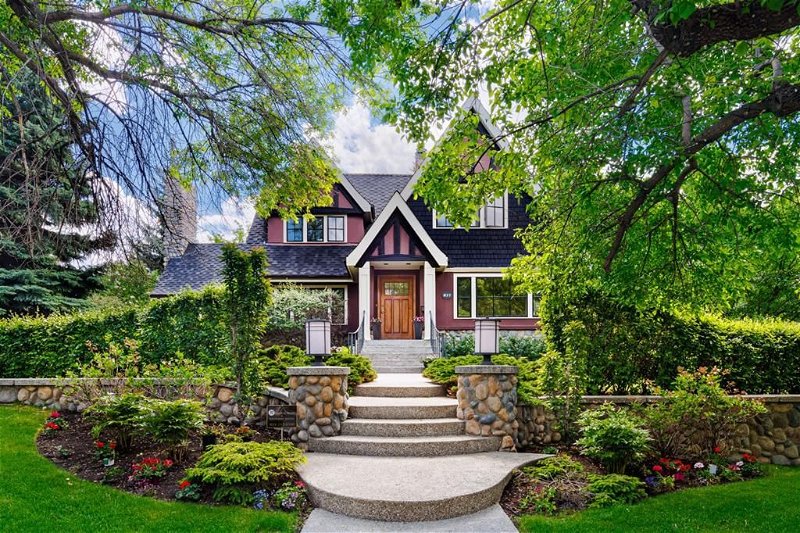Caractéristiques principales
- MLS® #: A2142503
- ID de propriété: SIRC1946807
- Type de propriété: Résidentiel, Maison
- Aire habitable: 3 239,34 pi.ca.
- Construit en: 1928
- Chambre(s) à coucher: 4+1
- Salle(s) de bain: 3+1
- Stationnement(s): 6
- Inscrit par:
- Century 21 Masters
Description de la propriété
Welcome to this exquisite home on Prospect Avenue in the prestigious Mount Royal neighborhood of Calgary. This residence beautifully blends traditional elegance with contemporary West Coast style, offering a perfect retreat for those who appreciate both timeless sophistication and modern luxury. As you approach this charming home, you're greeted by a meticulously landscaped front yard and a classic facade that exudes curb appeal. Step inside to discover a fusion of traditional architecture and West Coast design elements, creating a warm and inviting atmosphere. The main floor is thoughtfully designed to cater to both formal and casual living. The formal living room features large windows that are flooded with natural light, highlighting the stunning hardwood floors. A cozy wood burning fireplace serves as the centerpiece, perfect for relaxing evenings with family and friends. Adjacent to the living room, the formal dining room offers an elegant space for hosting dinner parties and family gatherings. The gourmet kitchen is a chef's dream, boasting high-end stainless steel appliances, sleek quartz countertops, and custom cabinetry that provides ample storage. The open-concept layout seamlessly connects the kitchen to the casual dining and family area, where you can enjoy meals with a view of the lush backyard through the expansive glass doors. In this family room you'll find the second wood burning fireplace with a gas igniter, perfect for a cozy night in. Step outside to the private, south-facing backyard oasis, complete with a spacious patio for entertaining, another amazing outdoor wood burning fireplace with a towering craftsman built stone chimney, and beautifully landscaped gardens. Also on the main floor is a sophisticated office, providing a quiet space for work or study, complete with custom built-ins and large windows. The master suite upstairs is a true sanctuary, featuring a spa-like en-suite bathroom with a deep soaking tub, a glass-enclosed shower, and dual vanities. The walk-in closet offers plenty of space for your wardrobe, while large windows provide serene views of the surrounding greenery. Additional bedrooms are generously sized and share a well-appointed bathroom that continues the home's theme of understated luxury. The basement adds even more living space, with a comfortable family room, a guest bedroom, and a full bathroom. The home's modern updates include an updated HVAC system, energy-efficient windows, and audio system throughout, ensuring comfort and convenience year-round. For car enthusiasts, the property features both a double attached garage and a double detached garage, providing ample space for vehicles, storage, or a workshop. Located on one of Mount Royal's most sought-after streets, this home offers a perfect blend of privacy and accessibility. Enjoy the close proximity to top-rated schools, shopping, dining, and the vibrant cultural scene of downtown Calgary.
Pièces
- TypeNiveauDimensionsPlancher
- Salle de bainsPrincipal6' 9.9" x 6' 3"Autre
- Salle à mangerPrincipal14' 9.6" x 10' 9"Autre
- Salle familialePrincipal27' 2" x 15' 9.6"Autre
- FoyerPrincipal8' 3.9" x 16' 8"Autre
- CuisinePrincipal23' 8" x 14' 6"Autre
- Salle de lavagePrincipal10' 9" x 7' 6.9"Autre
- SalonPrincipal15' 9.6" x 18' 2"Autre
- Bureau à domicilePrincipal13' 9.6" x 11' 9.6"Autre
- Salle de bains2ième étage10' 9" x 8' 8"Autre
- Salle de bain attenante2ième étage18' 2" x 11' 6.9"Autre
- Chambre à coucher2ième étage13' 8" x 13' 6"Autre
- Chambre à coucher2ième étage16' 6.9" x 11' 9.9"Autre
- Chambre à coucher2ième étage16' 9.9" x 16' 6"Autre
- Chambre à coucher principale2ième étage16' 6.9" x 14' 11"Autre
- Salle de bainsSous-sol9' 9" x 7'Autre
- Chambre à coucherSous-sol15' 3" x 11' 11"Autre
- Cave / chambre froideSous-sol15' 9.9" x 6' 6"Autre
- Salle de jeuxSous-sol9' 9.9" x 17' 6"Autre
- AutreSous-sol18' 8" x 13' 9.9"Autre
- ServiceSous-sol8' 3.9" x 8'Autre
Agents de cette inscription
Demandez plus d’infos
Demandez plus d’infos
Emplacement
827 Prospect Avenue SW, Calgary, Alberta, T2T0W6 Canada
Autour de cette propriété
En savoir plus au sujet du quartier et des commodités autour de cette résidence.
Demander de l’information sur le quartier
En savoir plus au sujet du quartier et des commodités autour de cette résidence
Demander maintenantCalculatrice de versements hypothécaires
- $
- %$
- %
- Capital et intérêts 0
- Impôt foncier 0
- Frais de copropriété 0

