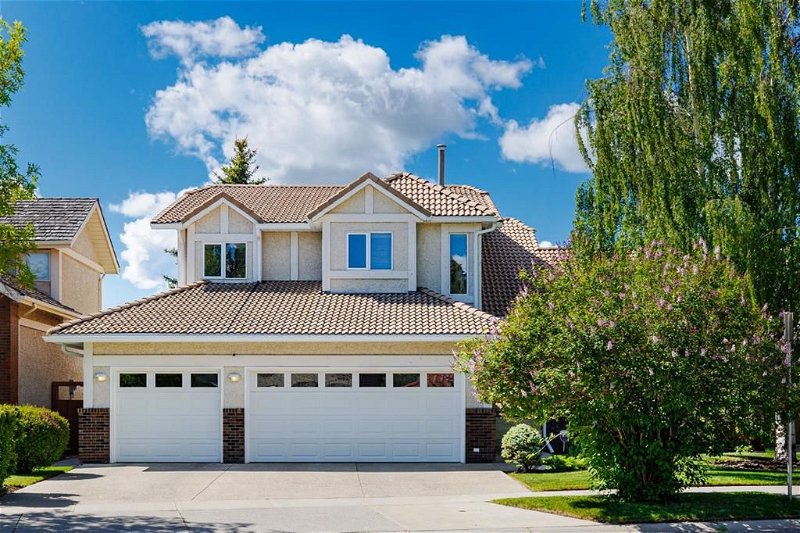Caractéristiques principales
- MLS® #: A2142074
- ID de propriété: SIRC1946806
- Type de propriété: Résidentiel, Maison
- Aire habitable: 2 774,11 pi.ca.
- Construit en: 1985
- Chambre(s) à coucher: 4+1
- Salle(s) de bain: 3+1
- Stationnement(s): 6
- Inscrit par:
- Century 21 Masters
Description de la propriété
Welcome to the desirable, family-friendly community of Woodbine, where this must-see home with amazing views backs onto Fish Creek Park and offers over 4,000 sqft of living space. As you enter, the open-concept layout with high ceilings and large windows creates an airy and spacious feel. The kitchen is designed for both functionality and style, featuring an oversized island that serves as the centerpiece, providing ample counter space for meal prep and entertaining. The island also includes seating for guests, making it an ideal space for socializing while cooking. Stainless steel appliances seamlessly blend in with the cabinetry, creating a cohesive look. Off the kitchen, you'll find a cozy family room with a wood-burning fireplace, perfect for relaxing evenings. Conveniently located off the kitchen is the BBQ deck area, making it another great spot for hosting guests. The step down to the lower stone-paved patio creates an effortless indoor- outdoor flow throughout the home. You'll love the main floor den, perfect for an office or a playroom for kids. The laundry room comes equipped with a sink and provides ample storage. A powder room completes the main floor. A central traditional staircase leads to the air conditioned upper level, where you'll find four generously sized bedrooms. The master bedroom includes a balcony, perfect for enjoying your morning coffee and stunning views. Relax in your ensuite with double vanities, a luxurious soaker tub, and a glass-enclosed shower. The basement features a rec room, den, fifth bedroom, and bathroom, completing the lower level. Outside, enjoy the warmer months in your spacious backyard with feature waterfall, pond and landscape lighting, which backs onto Fish Creek Walking Paths. This home is located within walking distance of all the amenities Woodbine has to offer, including a grocery store, drug store, bakery, and top-rated schools.
Pièces
- TypeNiveauDimensionsPlancher
- Salle de bainsPrincipal8' 9.6" x 3'Autre
- Salle à mangerPrincipal12' 9" x 13'Autre
- Salle familialePrincipal17' 6" x 15' 2"Autre
- CuisinePrincipal19' 6" x 17' 5"Autre
- Salle de lavagePrincipal5' 6" x 15' 6.9"Autre
- SalonPrincipal15' 3.9" x 14' 11"Autre
- Bureau à domicilePrincipal10' 9.6" x 15' 6.9"Autre
- RangementPrincipal4' x 3' 5"Autre
- Salle de bains2ième étage6' 9.6" x 8' 5"Autre
- Salle de bain attenante2ième étage12' x 14' 2"Autre
- Chambre à coucher2ième étage11' 5" x 11' 11"Autre
- Chambre à coucher2ième étage10' 11" x 12' 6.9"Autre
- Chambre à coucher2ième étage9' 9" x 12' 9"Autre
- Chambre à coucher principale2ième étage16' 2" x 17' 3.9"Autre
- Penderie (Walk-in)2ième étage4' 9.9" x 12' 3"Autre
- Salle de bainsSous-sol5' 11" x 11' 2"Autre
- Chambre à coucherSous-sol14' 6" x 13' 11"Autre
- BoudoirSous-sol11' 11" x 11' 9"Autre
- Salle de jeuxSous-sol17' x 32'Autre
- ServiceSous-sol18' 3.9" x 31' 6"Autre
Agents de cette inscription
Demandez plus d’infos
Demandez plus d’infos
Emplacement
235 Woodfield Road SW, Calgary, Alberta, T2W5M1 Canada
Autour de cette propriété
En savoir plus au sujet du quartier et des commodités autour de cette résidence.
Demander de l’information sur le quartier
En savoir plus au sujet du quartier et des commodités autour de cette résidence
Demander maintenantCalculatrice de versements hypothécaires
- $
- %$
- %
- Capital et intérêts 0
- Impôt foncier 0
- Frais de copropriété 0

