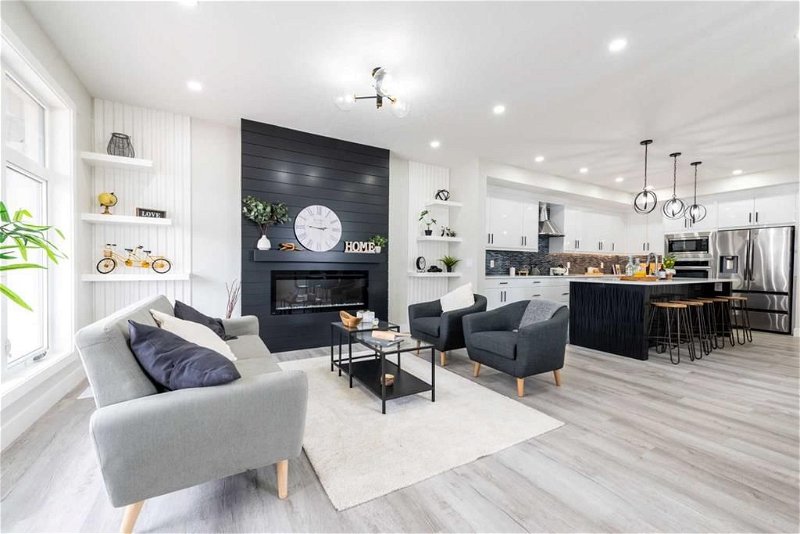Caractéristiques principales
- MLS® #: A2143311
- ID de propriété: SIRC1946783
- Type de propriété: Résidentiel, Autre
- Aire habitable: 2 156,10 pi.ca.
- Construit en: 2024
- Chambre(s) à coucher: 4+2
- Salle(s) de bain: 4+1
- Stationnement(s): 2
- Inscrit par:
- Century 21 Bravo Realty
Description de la propriété
BRAND NEW BUILT TWO STOREY FOR QUICK POSSESSION I 6 BEDROOMS, 4.5 BATHROOMS I MAIN FLOOR MASTER BEDROOM I 2 BEDROOM LEGAL SUITE I HIGH-END DESIGN I DOUBLE DETACHED GARAGE 22*22 I 9 FT CEILINGS ON ALL 3 LEVELS I LARGE LIVING AREA AND GREAT ROOM WITH FEATURE WALLS, FIREPLACES I 8 FEET DOOR I VAULTED CEILINGS I CALIFORNIA CLOSETS I 8 FEET KITCHEN ISLAND I HIGH-END BUILT-IN APPLIANCES I 40+ FEET BACKYARD I COVERED PORCH AND BALCONY I
As you enter this meticulously created dwelling under the 9 ft FLAT ceiling on the main floor, the discerning eye will appreciate the exquisite attention to detail + the highest grade finishings throughout, setting a new standard for luxury living. Suited in one of the most sought after neighbourhoods, its prime location offers easy access to an array of amenities and natural attractions, ensuring a lifestyle of convenience and comfort for its residents. The elevation design not only adds curb appeal but also sets the tone for luxurious living spaces found within.
Bright living room showcasing a feature wall with electric fireplace and custom millwork flanked on either side. This leads you to the heart of the home which is impeccably designed kitchen featuring a large island with seating of five, a pantry, high end built-in appliances and tall cabinets . The adjoining dining area has ample room for family gatherings. The house is catering towards a joint family with a master suite on main floor with walk-in shower for seniors to use, separate half bath on main floor for guests to use.
As you ascend the staircase you will discover three spacious 1 master en-suite, 2 additional bedrooms, a common bath, bonus room with Vaulted Ceiling and laundry. The Master suite boasts a private 5PC ensuite with a walk-in California closet. Large sliding glass door brings in lots of natural lighting, creating a bright living room while also giving you access to the balcony to enjoy outdoor basking in the sunshine.
Finally, the basement presents a TWO BEDROOM LEGAL SUITE with 9 FT ceilings and their own set of appliances, including a MICROWAVE Hood fan, glass-top electric stove, and refrigerator , offering additional living space for extended family members or rental income potential. The property boasts the added convenience of two separate furnaces ensuring optimal comfort and functionality throughout the home.Step outside and you are greeted by an impressive 40 feet backyard, the double detached garage accessible by the back alley.
House is centrally located and minutes away from all major amenities including International Airport, Schools, Shopping,LRT station, Major Highways, Hospitals and Recreations facilities and much more! Don't miss this extraordinary opportunity to experience unparalleled luxury and comfort in one of Calgary's most desirable communities.
Pictures are from the another house with similar floor plan.
Pièces
- TypeNiveauDimensionsPlancher
- SalonPrincipal18' x 21' 2"Autre
- CuisinePrincipal14' 9" x 15' 6.9"Autre
- Chambre à coucherPrincipal13' 6.9" x 10' 9.6"Autre
- Salle de bain attenantePrincipal7' 11" x 5' 5"Autre
- Salle de bainsPrincipal2' 6" x 6' 5"Autre
- Chambre à coucher principale2ième étage10' 9" x 12'Autre
- Salle de bain attenante2ième étage8' 2" x 8' 2"Autre
- Chambre à coucher2ième étage11' 5" x 10' 11"Autre
- Chambre à coucher2ième étage9' 11" x 10' 11"Autre
- Salle de bains2ième étage7' 11" x 4' 11"Autre
- Salle familiale2ième étage23' x 10'Autre
- Chambre à coucherSous-sol12' 11" x 9' 9.9"Autre
- Chambre à coucherSous-sol12' 11" x 9' 11"Autre
- Salle de bainsSous-sol8' 9.6" x 5'Autre
Agents de cette inscription
Demandez plus d’infos
Demandez plus d’infos
Emplacement
188 Saddlelake Manor NE, Calgary, Alberta, T3J 2L4 Canada
Autour de cette propriété
En savoir plus au sujet du quartier et des commodités autour de cette résidence.
Demander de l’information sur le quartier
En savoir plus au sujet du quartier et des commodités autour de cette résidence
Demander maintenantCalculatrice de versements hypothécaires
- $
- %$
- %
- Capital et intérêts 0
- Impôt foncier 0
- Frais de copropriété 0

