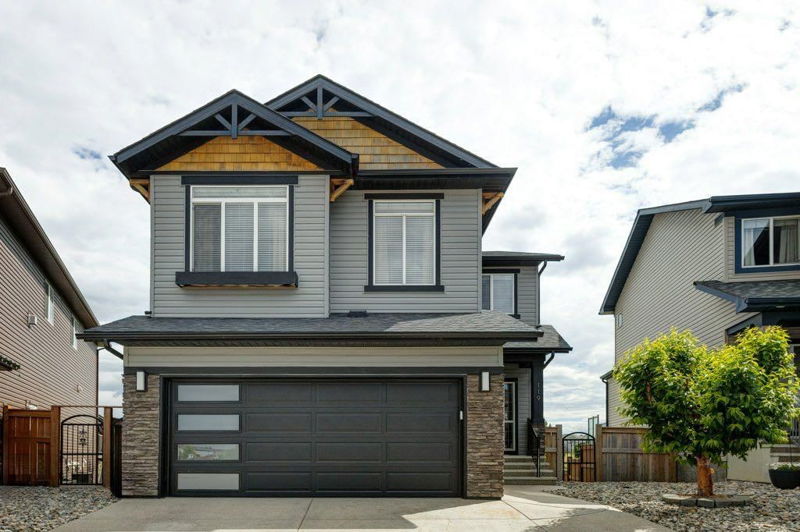Caractéristiques principales
- MLS® #: A2142712
- ID de propriété: SIRC1946759
- Type de propriété: Résidentiel, Maison
- Aire habitable: 2 540 pi.ca.
- Construit en: 2012
- Chambre(s) à coucher: 4+1
- Salle(s) de bain: 3+1
- Stationnement(s): 4
- Inscrit par:
- CIR Realty
Description de la propriété
OPEN HOUSE SAT JUNE 29, 1-5PM! Wow, absolutely STUNNING! Welcome to one of the MOST BEAUTIFUL and SPECIAL HOMES you have even seen in New Brighton, featuring TOP QUALITY LUXURY and COMFORT. With 5 bedrooms, 3.5 bathrooms, this magnificent home truly boasts all of the BELLS and WHISTLES that you look for in a LUXURY DREAM HOME. First time on the market, this home is proudly presented by the original owners with METICULOUS attention to DETAIL. Everything is in TIP TOP condition, a RARE OPPORTUNITY (a special home like this doesn’t go on the market often). The LOCATION: Premium WALK-OUT, LARGE PIE-SHAPED LOT backing onto the NEW BRIGHTON CENTRAL PARK with a MOUNTAIN VIEW. Backyard walks out to a trees and a creek allowing for complete privacy. It's RARE to find such a PREMIUM LOCATION. The INTERIOR: On main floor, you will fall in love with the spacious layout with HARDWOOD FLOOR throughout, large front entrance, huge living room, kitchen with granite counter tops, top quality appliances, gas stove (dishwasher and microwave only 2 years old), separate nook, wine fridge, walk-in pantry, broom closet, large mud room. Large dining room steps out to the LARGE DECK, gas BBQ line. Enjoy the PARK & MOUNTAIN VIEWS after a long workday. UPPER FLOOR has 4 BEDROOMS (the BONUS room is currently set up as a bedroom complete with a full closet, a great feature!). Master bedroom with LUXURY ENSUITE bath, large tub and separate shower, large walk-in closet, upper floor laundry (Washer and dryer are 18 months old). BASEMENT: FULLY FINISHED WALK-OUT with LARGE 5TH BEDROOM, family room, 3rd FULL BATH, storage room (Furnaced serviced up to date, ducts cleaned 2023. EXTERIOR: Top quality LANDSCAPING with POND AND FOUNTAIN, irrigation system, concrete patio, hard-wired garden lights, mature trees, perennials, shrubs, 12'x10' SHED, wired and ready of your hot tub! Put your feet up and enjoy your own TRANQUIL OUTDOOR OASIS..... OTHER UPGRADES: HEATED GARAGE, AIR CONDITIONING, BRAND NEW hot water tank June 2024, reverse osmosis system, New siding full wrap 2022, Wired for SURROUND SOUND and SPEAKERS included (main floor living room, bonus room and family room in basement). This home is at a RARE LOCATION, a beauty inside and out. It must be seen to be appreciated. NEW BRIGHTON is one of the MOST SOUGHT AFTER communities in the SE with multiple levels of NEW SCHOOLS, PARKS, POND, SHOPS. New Brighton community has a CLUB HOUSE, YEAR ROUND ACTIVITIES, TENNIS COURTS, WATER PARK, HOCKEY RINK, BASEBALL DIAMOND. Bus 302 goes DIRECTLY DOWNTOWN. South Health campus is near by. This is a SPECIAL HOME on one of the best lots in the community, don't miss it!
Pièces
- TypeNiveauDimensionsPlancher
- Salle de bainsPrincipal4' 9" x 5' 9.6"Autre
- BoudoirPrincipal9' 5" x 8' 11"Autre
- Salle à mangerPrincipal7' 6.9" x 13'Autre
- CuisinePrincipal17' 6" x 13' 6"Autre
- SalonPrincipal17' 3.9" x 13' 5"Autre
- Salle de bains2ième étage9' 6" x 5' 6.9"Autre
- Salle de bain attenante2ième étage10' 2" x 13' 6.9"Autre
- Chambre à coucher2ième étage14' 6" x 9' 6"Autre
- Chambre à coucher2ième étage17' 9.9" x 19'Autre
- Chambre à coucher2ième étage14' 3.9" x 9' 5"Autre
- Salle de lavage2ième étage5' 9.9" x 9' 6"Autre
- Chambre à coucher principale2ième étage16' 3.9" x 16' 3.9"Autre
- Salle de bainsSous-sol5' 9.6" x 7' 5"Autre
- Chambre à coucherSous-sol17' 11" x 12' 9.9"Autre
- Salle de jeuxSous-sol25' 2" x 25' 8"Autre
Agents de cette inscription
Demandez plus d’infos
Demandez plus d’infos
Emplacement
119 Brightoncrest Terrace SE, Calgary, Alberta, T2Z0Z8 Canada
Autour de cette propriété
En savoir plus au sujet du quartier et des commodités autour de cette résidence.
Demander de l’information sur le quartier
En savoir plus au sujet du quartier et des commodités autour de cette résidence
Demander maintenantCalculatrice de versements hypothécaires
- $
- %$
- %
- Capital et intérêts 0
- Impôt foncier 0
- Frais de copropriété 0

