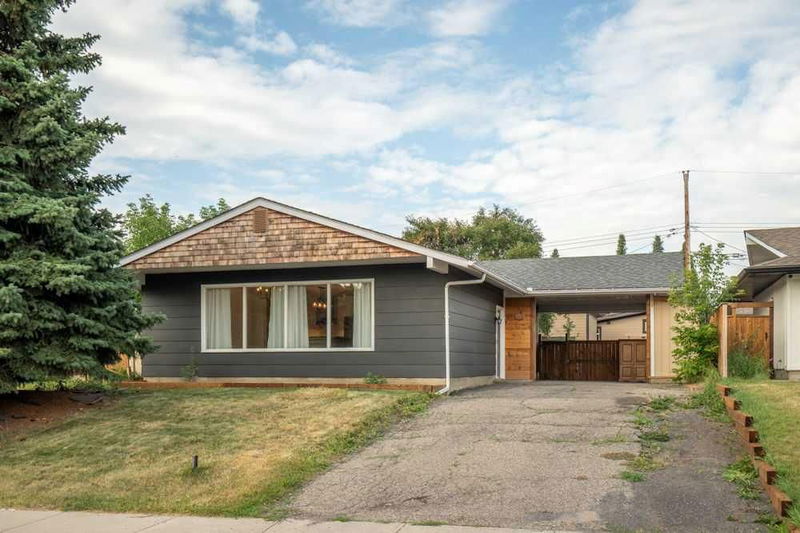Caractéristiques principales
- MLS® #: A2142538
- ID de propriété: SIRC1946739
- Type de propriété: Résidentiel, Maison
- Aire habitable: 1 171,88 pi.ca.
- Construit en: 1966
- Chambre(s) à coucher: 3+2
- Salle(s) de bain: 2
- Stationnement(s): 2
- Inscrit par:
- Royal LePage Benchmark
Description de la propriété
BEAUTIFULLY RENOVATED BUNGALOW ON A QUIET STREET! Welcome to 836 Maplewood Crescent - A 5 bedroom home in the coveted community of Maple Ridge. As you step inside, you’ll be greeted by trendy warm luxury vinyl plank flooring and an open concept floor plan. The kitchen offers quartz countertops, stainless steel appliances, stunning backsplash tile, large SS sink and loads of cabinet space for storage. The dining and living areas are spacious making this the perfect place to entertain family and friends! On this level, you will find 3 large & bright bedrooms and a 5 pc bathroom w/ new dual vanity. The lower level is recently developed offering a huge rec room with the same luxury vinyl plank flooring and loads of pot lights. 2 additional bedrooms w/ new egress windows and a 3 pc bath can be found on this level. The mechanical room hosts laundry and provides tons of storage space as well! The WEST facing backyard will be such a peaceful place for you to relax and unwind after a long day. This home also comes with a huge driveway and covered carport keeping your vehicle shielded from the elements & a shed for storage! Tons of renovations completed in this home include: basement development w/ permits, renovated kitchen, new flooring, new paint, new baseboards, flat ceilings, pot lights & new light fixtures throughout, updated bathrooms, exterior painted 2018, roof shingles 2022 & more! The location is spectacular w/ walking distance to schools, Sue Higgins dog park, the WillowRidge community association amenities including hockey rink, tennis/pickleball courts, community hall & more. Easy access to Deerfoot Trail, Blackfoot Trail & MacLeod Trail - such a convenient place to call home. Call up your favourite realtor to view this stunning property today! *Some renovation items still need to be completed by the seller - flooring, baseboards, installing closet doors, silicone, etc*
Pièces
- TypeNiveauDimensionsPlancher
- Salle de bainsPrincipal0' x 0'Autre
- Chambre à coucherPrincipal13' 3" x 12' 6.9"Autre
- Chambre à coucherPrincipal10' 2" x 8' 9"Autre
- Chambre à coucherPrincipal9' 6" x 12' 3.9"Autre
- CuisinePrincipal13' 11" x 13'Autre
- SalonPrincipal20' 6.9" x 21' 5"Autre
- Chambre à coucherSous-sol10' 8" x 12' 9"Autre
- Chambre à coucherSous-sol10' 6" x 10' 6"Autre
- Salle de lavageSous-sol14' 5" x 8' 3"Autre
- Salle de jeuxSous-sol28' 11" x 24' 3"Autre
- ServiceSous-sol6' 8" x 5' 11"Autre
Agents de cette inscription
Demandez plus d’infos
Demandez plus d’infos
Emplacement
836 Maplewood Crescent SE, Calgary, Alberta, T2J 1T2 Canada
Autour de cette propriété
En savoir plus au sujet du quartier et des commodités autour de cette résidence.
Demander de l’information sur le quartier
En savoir plus au sujet du quartier et des commodités autour de cette résidence
Demander maintenantCalculatrice de versements hypothécaires
- $
- %$
- %
- Capital et intérêts 0
- Impôt foncier 0
- Frais de copropriété 0

