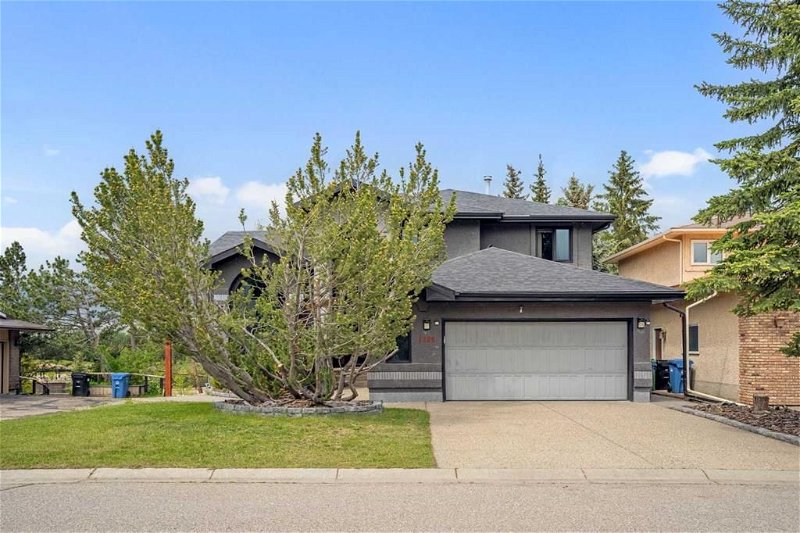Caractéristiques principales
- MLS® #: A2143089
- ID de propriété: SIRC1946730
- Type de propriété: Résidentiel, Maison
- Aire habitable: 2 443 pi.ca.
- Construit en: 1989
- Chambre(s) à coucher: 3+2
- Salle(s) de bain: 3+1
- Stationnement(s): 4
- Inscrit par:
- RE/MAX iRealty Innovations
Description de la propriété
Welcome to this stunning 4-bedroom, 3.5-bathroom, 2-storey home located on a quiet cul-de-sac and backing onto a small natural green space. Perfect for modern living, the open floor plan offers an ideal space for entertaining, complete with cathedral ceilings and large windows that flood the space with natural light.
The family room, currently utilized as a formal dining area, seamlessly transitions into the state-of-the-art kitchen. Equipped with upgraded stainless steel appliances, a large central island, granite countertops, and rich mocha cabinets, this kitchen is a chef’s dream. Enjoy direct access from the kitchen to a huge backyard deck that has multiple natural gas outlets, perfect for summer BBQs with friends and family.
A traditional living room/dining room combination makes hosting dinner parties a breeze. The main floor also features a private den, ideal for a home office, and a fantastic laundry/mudroom with a sink and powder room for added convenience.
Upstairs, you'll find three spacious bedrooms, including the luxurious master suite—a true adult oasis. The master suite boasts a large soaker tub, in-floor heating, double vanity, separate glass shower, and a large walk-in closet.
The fully finished walk-out basement is bright and sunny, featuring a large recreation room, gaming room, and a massive fourth bedroom with sliding glass doors leading to the patio. The extensively landscaped, maintenance-free backyard includes a deck with a spiral staircase, an extensive exposed aggregate patio and artificial turf.
Home features two updated furnaces, a newer roof and dual AC systems for year round comfort.
This home has stunning curb appeal and is waiting for its proud new owners. Enjoy great access to Fish Creek Park, Macleod Trail, and Stoney Trail. Plus, it’s walking distance to numerous parks, the new outdoor skating rink and tennis courts, and is close to shopping, schools, and so much more.
Don't miss this incredible opportunity to upgrade your lifestyle in Shawnee Slopes!
Pièces
- TypeNiveauDimensionsPlancher
- Salle de bainsPrincipal0' x 0'Autre
- Salle à mangerPrincipal14' 3" x 16' 6.9"Autre
- CuisinePrincipal18' 8" x 20' 9.6"Autre
- Salle de lavagePrincipal6' 3.9" x 11' 3.9"Autre
- SalonPrincipal25' 11" x 12' 11"Autre
- BoudoirPrincipal13' 9.6" x 8' 11"Autre
- Salle de bainsInférieur0' x 0'Autre
- Salle de bain attenanteInférieur0' x 0'Autre
- Chambre à coucherInférieur11' 9.9" x 12' 9"Autre
- Chambre à coucherInférieur10' 8" x 9' 11"Autre
- Chambre à coucher principaleInférieur14' 3" x 17' 3.9"Autre
- Salle de bainsSupérieur0' x 0'Autre
- Chambre à coucherSupérieur14' 8" x 12' 6.9"Autre
- Chambre à coucherSupérieur14' 8" x 12' 6.9"Autre
- Salle de jeuxSupérieur23' 6.9" x 34' 8"Autre
Agents de cette inscription
Demandez plus d’infos
Demandez plus d’infos
Emplacement
1396 Shawnee Road SW, Calgary, Alberta, T2Y 2H1 Canada
Autour de cette propriété
En savoir plus au sujet du quartier et des commodités autour de cette résidence.
Demander de l’information sur le quartier
En savoir plus au sujet du quartier et des commodités autour de cette résidence
Demander maintenantCalculatrice de versements hypothécaires
- $
- %$
- %
- Capital et intérêts 0
- Impôt foncier 0
- Frais de copropriété 0

