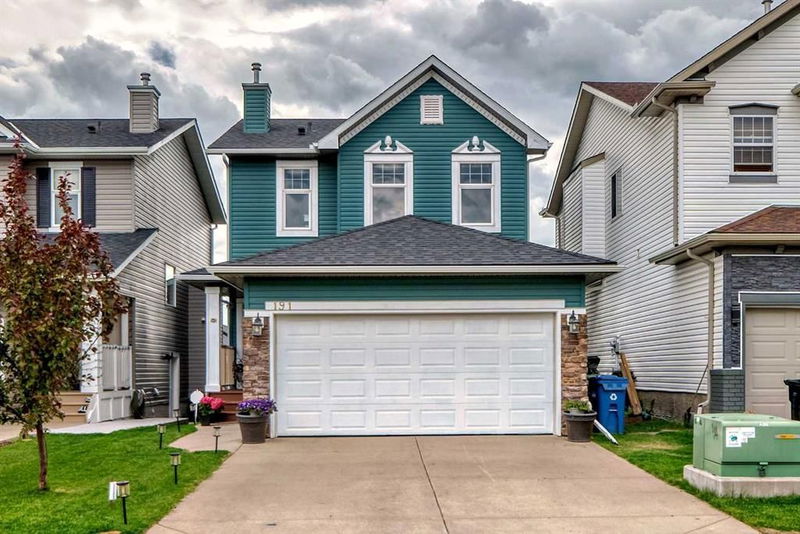Caractéristiques principales
- MLS® #: A2143341
- ID de propriété: SIRC1946647
- Type de propriété: Résidentiel, Maison
- Aire habitable: 1 678,10 pi.ca.
- Construit en: 2006
- Chambre(s) à coucher: 4
- Salle(s) de bain: 2+1
- Stationnement(s): 4
- Inscrit par:
- Royal LePage METRO
Description de la propriété
**JUST LISTED! STUNNING DETACHED Home in the Heart of Taradale**
Welcome to this immaculate detached home nestled on a quiet street in the desirable community of Taradale. Boasting a south-facing backyard and lush green yard, this residence offers an ideal blend of tranquility and convenience. The open-plan layout is flooded with natural light through tall windows and 10-foot ceilings, complementing the serene neutral color palette freshly painted throughout the house. The main floor features a spacious kitchen with new appliances, ample counter space with newly renovated quartz countertops, a kitchen island, and a breakfast bar. Quality tall cabinetry and a generous pantry ensure efficient storage. Adjacent is a sizable dining area perfect for hosting large gatherings and entertaining. Step outside to the inviting spacious deck with a gazebo, offering serene backyard views—a perfect retreat for relaxation and outdoor dining. Completing the main floor is a discreetly located half bath with a convenient laundry room, as well as a bonus room to make it your own, whether it’s a home office or an extra bedroom. Ascend the stunning open spindles panel stairway to discover the fabulous primary bedroom, complete with a walk-in closet and an en-suite bathroom. Two additional spacious bedrooms share a well-designed family bathroom, while a cozy family room with tall, vaulted ceiling provides a comfortable space for relaxation. Enjoy year-round comfort with central air conditioning, you can adjust temperature straight from your phone! Also dont miss the New designer siding & New Roof **UNBEATABLE LOCATION!**Located just minutes away from shopping centers, schools, parks, and hospitals, Taradale offers a vibrant community spirit with numerous events, festivals, and programs. Public transportation is easily accessible with 35 transit stops nearby and the Saddletowne C-Train station within reach. Conveniently situated for a 15-minute drive to Calgary Airport, Costco, Hospital (PLC), and easy access to Stoney Trail highway. **Outdoor and Recreational Amenities:**For outdoor enthusiasts, enjoy scenic pathways, two ponds, and nearby parks such as Tarington Woods Park and Prairie Winds Park, offering recreational amenities year-round.**Education and Amenities:**Families will appreciate the proximity to two elementary schools, Ted Harrison Middle School, and Our Lady of Fatima School—all within walking distance. Discover the best of Calgary's authentic cuisine and dining options, along with supermarkets and professional services, many just a short walk away. **Don’t miss this opportunity to call this Taradale home—schedule your showing today!**
Pièces
- TypeNiveauDimensionsPlancher
- SalonPrincipal9' 6.9" x 15'Autre
- Salle à mangerPrincipal8' 3" x 11' 11"Autre
- CuisinePrincipal12' 3" x 10' 6"Autre
- Salle de bainsPrincipal5' 11" x 5'Autre
- Salle de lavagePrincipal5' 11" x 5'Autre
- Chambre à coucherPrincipal8' 6" x 10' 3.9"Autre
- Chambre à coucherInférieur9' 8" x 10' 6.9"Autre
- Chambre à coucherInférieur9' 6.9" x 10' 9.9"Autre
- Salle familialeInférieur14' 2" x 8' 11"Autre
- Salle de bainsInférieur4' 11" x 8' 5"Autre
- Chambre à coucher principaleInférieur11' 11" x 13' 11"Autre
- Salle de bain attenanteInférieur7' 6" x 8' 8"Autre
- Penderie (Walk-in)Inférieur8' 3" x 4' 8"Autre
Agents de cette inscription
Demandez plus d’infos
Demandez plus d’infos
Emplacement
191 Taralake Crescent NE, Calgary, Alberta, T3J 0A9 Canada
Autour de cette propriété
En savoir plus au sujet du quartier et des commodités autour de cette résidence.
Demander de l’information sur le quartier
En savoir plus au sujet du quartier et des commodités autour de cette résidence
Demander maintenantCalculatrice de versements hypothécaires
- $
- %$
- %
- Capital et intérêts 0
- Impôt foncier 0
- Frais de copropriété 0

