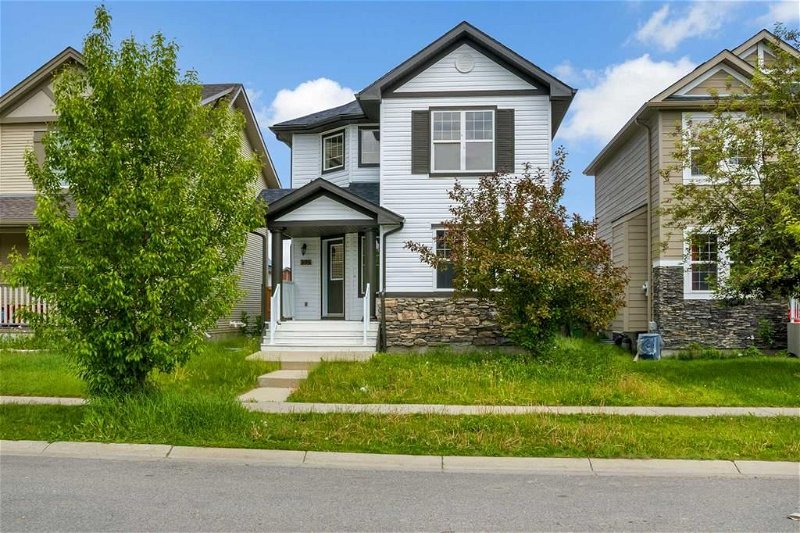Caractéristiques principales
- MLS® #: A2142222
- ID de propriété: SIRC1946642
- Type de propriété: Résidentiel, Maison
- Aire habitable: 1 528,10 pi.ca.
- Construit en: 2007
- Chambre(s) à coucher: 3
- Salle(s) de bain: 2+1
- Stationnement(s): 2
- Inscrit par:
- eXp Realty
Description de la propriété
Welcome to this recently renovated and ready for the next family to call it home. Recent renovations feature BRAND NEW asphalt shingles, new exterior siding, new flooring throughout, all-new appliances, a modern lighting package, and a freshly painted interior! Located in a sought-after community of Silverado, this single-family residence offers nearly 1500 sq ft. of pure elegance and convenience. Perfectly situated in the esteemed family-oriented community of Silverado, Calgary's desirable southwest quadrant. This magnificent home boasts 3 spacious bedrooms and 2.5 baths offering ample room for relaxation and entertainment, providing an unparalleled living experience. Step into a world of sophistication as you enter the freshly painted interior, where every corner radiates warmth and style. The main floor offers a formal living and dining area perfect for hosting elegant dinners and social gatherings. The inviting family room, with its stunning center fireplace adorned with stone and a mantel, creates a cozy ambiance and is perfectly positioned adjacent to the kitchen. This culinary haven boasts BRAND NEW appliances, a convenient eating bar, ample cabinet and counterspace and a charming eating nook that grants access to the west-facing backyard. Ascend to the upper level, where you will find 3 generously proportioned bedrooms. The master suite is a private sanctuary, offering a luxurious 3-piece en-suite bathroom and a spacious walk-in closet. The additional bedrooms provide comfort and flexibility, perfect for family members or guests.The basement, with its dedicated laundry area, offers immense potential for customization, whether you envision additional living quarters or a premium storage solution.
Every aspect of this home has been meticulously updated with a stunning new lighting package and elegant new flooring throughout, ensuring a contemporary and inviting ambiance that is sure to impress.Beyond its stunning interiors, this property is ideally located with easy access to the C-Train station and all major roadways, including McLeod Trail and Stoney Trail. Enjoy the convenience of nearby amenities such as top-rated schools, upscale shopping centers, restaurants, playgrounds, and more. Seize the opportunity to own this home in the coveted Silverado neighbourhood. Schedule your private viewing today and step into a world of refined living!
Pièces
- TypeNiveauDimensionsPlancher
- FoyerPrincipal7' 11" x 8' 6.9"Autre
- Salle familialePrincipal18' 9" x 14' 2"Autre
- Salle de bainsPrincipal6' 5" x 6'Autre
- SalonPrincipal13' 3" x 16'Autre
- Cuisine avec coin repasPrincipal10' 9.9" x 10' 9.9"Autre
- Salle à mangerPrincipal10' 3.9" x 10'Autre
- Chambre à coucher principale2ième étage13' x 18' 3.9"Autre
- Salle de bain attenante2ième étage5' 11" x 10' 3.9"Autre
- Penderie (Walk-in)2ième étage5' 9" x 10' 3.9"Autre
- Chambre à coucher2ième étage10' 9.6" x 10' 5"Autre
- Chambre à coucher2ième étage11' 11" x 11' 2"Autre
- Salle de bains2ième étage9' x 8' 3"Autre
- AutreSous-sol37' 6.9" x 20' 3.9"Autre
Agents de cette inscription
Demandez plus d’infos
Demandez plus d’infos
Emplacement
395 Silverado Drive SW, Calgary, Alberta, T2X 0G2 Canada
Autour de cette propriété
En savoir plus au sujet du quartier et des commodités autour de cette résidence.
Demander de l’information sur le quartier
En savoir plus au sujet du quartier et des commodités autour de cette résidence
Demander maintenantCalculatrice de versements hypothécaires
- $
- %$
- %
- Capital et intérêts 0
- Impôt foncier 0
- Frais de copropriété 0

