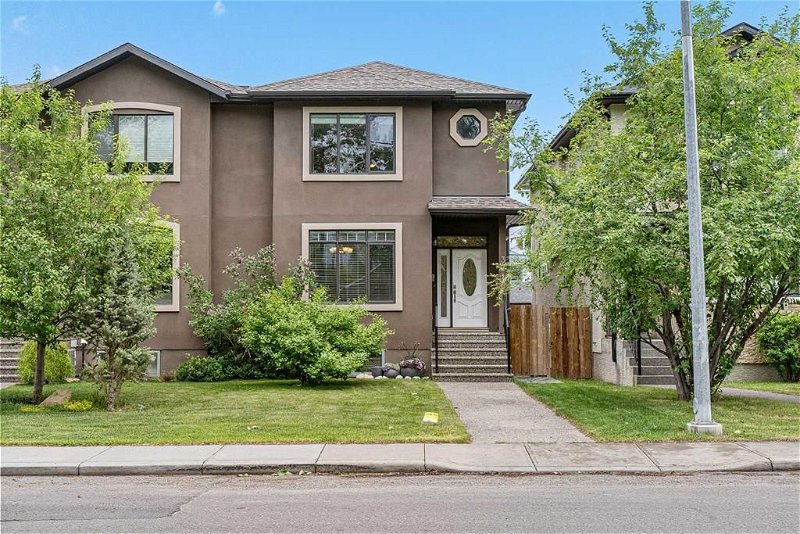Caractéristiques principales
- MLS® #: A2142164
- ID de propriété: SIRC1944744
- Type de propriété: Résidentiel, Autre
- Aire habitable: 1 900,37 pi.ca.
- Construit en: 2013
- Chambre(s) à coucher: 3+1
- Salle(s) de bain: 3+1
- Stationnement(s): 3
- Inscrit par:
- PropZap Realty
Description de la propriété
*OPEN HOUSE: JUNE 29 2024 SATURDAY 12PM -3PM & JUNE 30 2024 SUNDAY 12PM -3PM
Welcome to the one you’ve been waiting for! This amazing half-duplex is sure to blow you away with its usage of space, impeccable design and plethora of upgrades which make it perfect for your family. Starting on the main floor we have an open and inviting feel leading you from the front living room through the formal dining area to a gigantic chefs dream kitchen fully equipped with stainless steel appliances, oversized custom cabinets, and a granite countertop island that's perfect when hosting guests or getting the kids breakfast in the morning. Flowing into the back of the main floor you have a second living room that truly gives you as much space as possible to envision a world of possibilities. The beautiful hardwood floors really complete this level and give it a spacious feel you have to see to believe. Upstairs we have 3 generously sized bedrooms including a master bedroom that feels like paradise with its size, 5-piece ensuite washroom and walk-in closet. Both secondary bedrooms are over-sized and one of them includes a walk-in closet. Rounding out the upstairs you also have a laundry room that has a sink for convenience. Last but definitely not least we have the very well done basement which includes a very big bedroom, full washroom, living space, and den area with a built in bench that could be used for anything from an office to a home gym. In the backyard you have a sizeable deck, plenty of yard space, your double garage and most importantly, privacy from your neighbours. Other upgrades such as air conditioning, a water softener, and beautiful landscaping just to name a few are why your family would love to call this property home. Properties like this one where you have a perfect blend of house and location with schools, the community centre, local shops, and quick access to transit don't come out often so don't miss your chance to make this one yours! Call your favourite agent today to book a showing before it's gone!
Pièces
- TypeNiveauDimensionsPlancher
- SalonPrincipal13' 2" x 14' 2"Autre
- CuisinePrincipal16' 6.9" x 9' 3"Autre
- FoyerPrincipal5' 11" x 5' 11"Autre
- Salle familialePrincipal17' 8" x 10' 8"Autre
- Salle à mangerPrincipal11' 9" x 13' 2"Autre
- Salle de bainsPrincipal4' 5" x 6' 9.9"Autre
- Chambre à coucher principale2ième étage13' x 20' 9.6"Autre
- Penderie (Walk-in)2ième étage8' 9.6" x 5' 9"Autre
- Salle de bain attenante2ième étage10' 6.9" x 9'Autre
- Salle de lavage2ième étage6' 11" x 5' 8"Autre
- Chambre à coucher2ième étage13' x 9' 3"Autre
- Chambre à coucher2ième étage13' x 10' 5"Autre
- Salle de bains2ième étage8' 2" x 6' 11"Autre
- Chambre à coucherSous-sol12' 3.9" x 13' 3"Autre
- ServiceSous-sol14' 9.6" x 7' 2"Autre
- Salle de jeuxSous-sol25' 3" x 11' 11"Autre
- Bureau à domicileSous-sol14' 11" x 7' 6"Autre
- AutreSous-sol7' 11" x 6' 9.6"Autre
- Salle de bainsSous-sol9' 3.9" x 5' 9"Autre
Agents de cette inscription
Demandez plus d’infos
Demandez plus d’infos
Emplacement
3710 1 Street NW, Calgary, Alberta, T2K 0W8 Canada
Autour de cette propriété
En savoir plus au sujet du quartier et des commodités autour de cette résidence.
Demander de l’information sur le quartier
En savoir plus au sujet du quartier et des commodités autour de cette résidence
Demander maintenantCalculatrice de versements hypothécaires
- $
- %$
- %
- Capital et intérêts 0
- Impôt foncier 0
- Frais de copropriété 0

