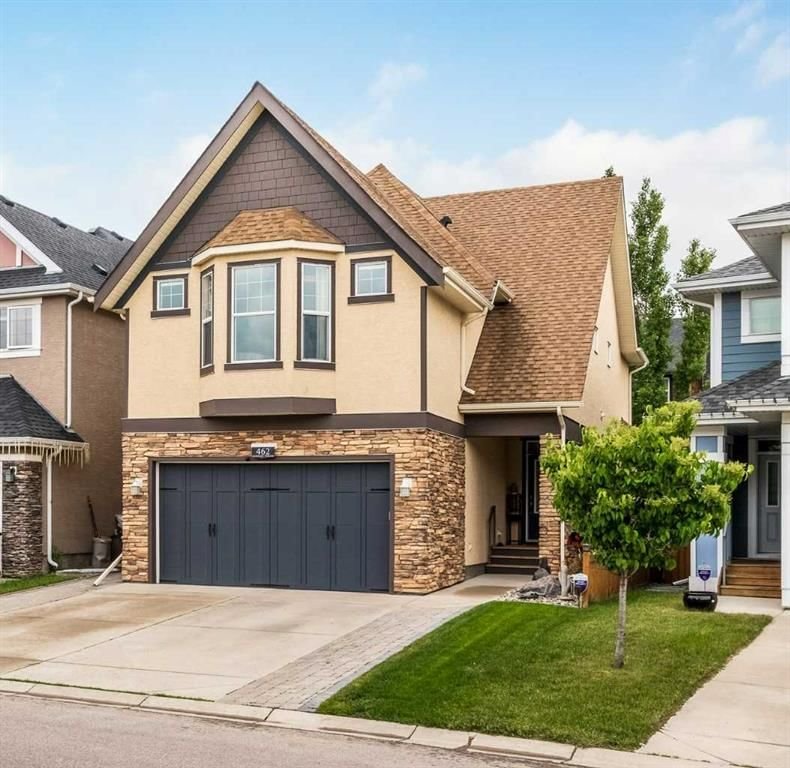Caractéristiques principales
- MLS® #: A2142568
- ID de propriété: SIRC1944715
- Type de propriété: Résidentiel, Maison
- Aire habitable: 2 153 pi.ca.
- Construit en: 2011
- Chambre(s) à coucher: 3
- Salle(s) de bain: 2+2
- Stationnement(s): 4
- Inscrit par:
- CIR Realty
Description de la propriété
This immaculately kept home is in the highly desired community of Mahogany Lake and is just a block away from the coveted West beach entrance! Stepping inside, you will immediately be greeted by high ceilings and a spacious foyer, creating a welcoming atmosphere. The main floor features an open layout that includes a discreet half bath, a large mudroom, a walk-through pantry, and a well-designed kitchen. The open concept living and dining areas enhance the feeling of space and connectivity. The back patio doors lead to an impressive deck and patio area, designed for privacy and enjoyment. Features like a sizable shed, shaded areas under the trees, and a screened pergola, offer multiple spots to relax and entertain outdoors. Heading upstairs, you will find the laundry room and two good sized bedrooms as well as a bonus room complete with elegant tray ceilings. The highlight of the home though, is the expansive primary bedroom, featuring vaulted ceilings and a large bay window that adds grandeur and natural light. The space includes a luxurious ensuite bathroom with a walk-in closet and a separate water closet, ensuring privacy and comfort. Heading downstairs, the basement presents opportunities for customization and additional living space. Features of the basement include high end laminate flooring, a stunning bar area, and a wide-open concept that invites various potential uses. A half bath adds convenience and functionality to the space.
This home boasts air conditioning for comfort in those hot summer months and a double attached garage that is insulated and heated for those cold winter days! Meticulous maintenance over the years, reflects the care and attention to detail this home offers. Grab your swimsuit and get ready to enjoy what lake living has to offer in this beautiful community!
Pièces
- TypeNiveauDimensionsPlancher
- Salle de bainsPrincipal5' 3" x 5' 6"Autre
- Salle à mangerPrincipal10' 6" x 11' 6"Autre
- FoyerPrincipal11' 2" x 13' 6"Autre
- CuisinePrincipal13' 2" x 10' 11"Autre
- Salle familialePrincipal14' 3" x 13' 6"Autre
- VestibulePrincipal6' 9.6" x 11' 9.6"Autre
- Salle de bainsInférieur10' 9.9" x 5' 6.9"Autre
- Salle de bain attenanteInférieur13' 6.9" x 14' 11"Autre
- Chambre à coucherInférieur10' 6" x 11' 6"Autre
- Chambre à coucherInférieur10' 6" x 11' 2"Autre
- Pièce bonusInférieur17' 9.9" x 18' 11"Autre
- Salle de lavageInférieur7' 9.9" x 5' 6.9"Autre
- Chambre à coucher principaleInférieur24' 5" x 18' 9.9"Autre
- Salle de bainsSous-sol8' 6.9" x 5' 9.6"Autre
- AutreSous-sol14' 3.9" x 11' 6"Autre
- Salle de jeuxSous-sol28' 9" x 14' 3"Autre
- ServiceSous-sol7' 2" x 9' 2"Autre
Agents de cette inscription
Demandez plus d’infos
Demandez plus d’infos
Emplacement
462 Mahogany Terrace SE, Calgary, Alberta, T3M 0X3 Canada
Autour de cette propriété
En savoir plus au sujet du quartier et des commodités autour de cette résidence.
Demander de l’information sur le quartier
En savoir plus au sujet du quartier et des commodités autour de cette résidence
Demander maintenantCalculatrice de versements hypothécaires
- $
- %$
- %
- Capital et intérêts 0
- Impôt foncier 0
- Frais de copropriété 0

