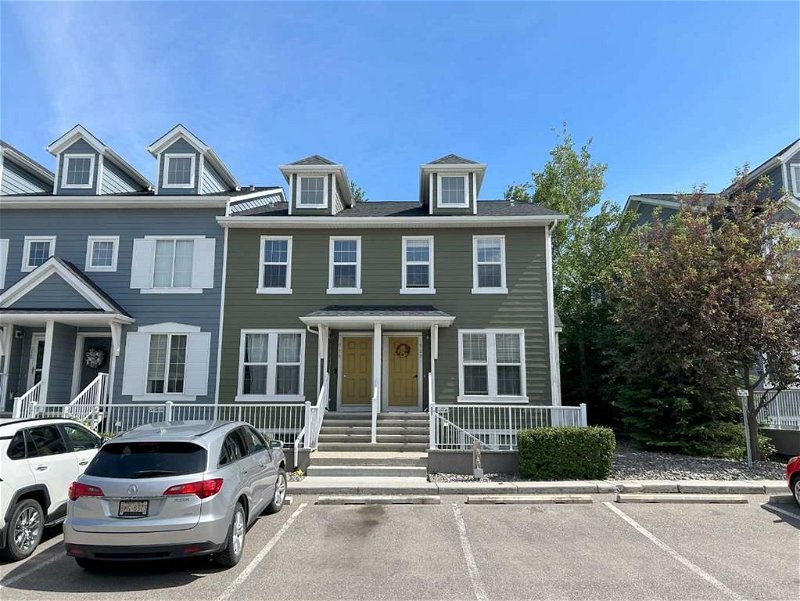Caractéristiques principales
- MLS® #: A2141320
- ID de propriété: SIRC1944689
- Type de propriété: Résidentiel, Condo
- Aire habitable: 1 320,83 pi.ca.
- Construit en: 2011
- Chambre(s) à coucher: 2
- Salle(s) de bain: 2+1
- Stationnement(s): 1
- Inscrit par:
- RE/MAX Complete Realty
Description de la propriété
OPEN HOUSE SAT. (JUNE 29), 11AM-1PM!!! MCKENZIE TOWNE | END UNIT ON TOP | FENCED BACKYARD with TURF GRASS | PARKING RIGHT OUT YOUR FRONT DOOR | ATTIC STORAGE |IMMEDIATE POSSESSION AVAILABLE | Your search is over! Welcome to the beautiful 520 McKenzie Towne Close, a 2-storey townhouse with your very own fully fenced backyard. Charming curb appeal will greet you whenever you come home with its Cape Cod exterior design. Inside, you will find an open-concept main floor showcasing extra windows and therefore AN ABUNDANCE OF NATURAL LIGHT because it is the unit on the very end of the block. The living room features laminate flooring, beautiful shutters on the windows, built-in space for TV with floating shelves, and access to the half bathroom. The dining room features an updated light fixture and large window for extra natural light. The attractive and spacious kitchen features granite countertops, ceiling-high cabinets, and a deep pantry closet. Access to the backyard is off the kitchen. The beautiful backyard features TURF GRASS, lower patio, and access to the front yard because this is an end unit. The second floor is well laid out and features 2 primary bedrooms, each with its own ensuite bathroom, and the laundry (conveniently situated between the two bedrooms). The main primary bedroom features a walk-through closet leading to the ensuite bathroom with tub/shower combo. A very desirable feature is the HUGE ATTIC STORAGE SPACE which can be accessed by pull-down stairs next to the bedrooms. This 15'8"x14' space is perfect for storing your Christmas decorations, camping gear, etc. Enjoy the amazing location of this special home as it is only a 4-minute walk to the McKenzie Towne outdoor rink, Shoppers Drug Mart, pond, restaurants, and many other amenities. Schools nearby. Major road systems like Deerfoot and Stoney trail allow for quick access in and out of the neighborhoods. Check out the McKenzie Towne Council website for all the upcoming community events including drop-in gym times. This home won't last long - book your showing today!
Pièces
- TypeNiveauDimensionsPlancher
- Salle de bainsPrincipal7' x 3' 3"Autre
- Salle à mangerPrincipal9' 8" x 11' 5"Autre
- CuisinePrincipal12' 8" x 11' 5"Autre
- SalonPrincipal15' 3.9" x 16' 9"Autre
- ServicePrincipal5' 9.9" x 6' 2"Autre
- Salle de bain attenante2ième étage6' 3.9" x 7' 9.9"Autre
- Salle de bain attenante2ième étage4' 11" x 7' 9.9"Autre
- Chambre à coucher2ième étage13' 9.6" x 15' 2"Autre
- Chambre à coucher principale2ième étage13' 6.9" x 15' 2"Autre
- Autre3ième étage13' 6.9" x 15' 11"Autre
Agents de cette inscription
Demandez plus d’infos
Demandez plus d’infos
Emplacement
520 Mckenzie Towne Close SE, Calgary, Alberta, T2Z 1A8 Canada
Autour de cette propriété
En savoir plus au sujet du quartier et des commodités autour de cette résidence.
Demander de l’information sur le quartier
En savoir plus au sujet du quartier et des commodités autour de cette résidence
Demander maintenantCalculatrice de versements hypothécaires
- $
- %$
- %
- Capital et intérêts 0
- Impôt foncier 0
- Frais de copropriété 0

