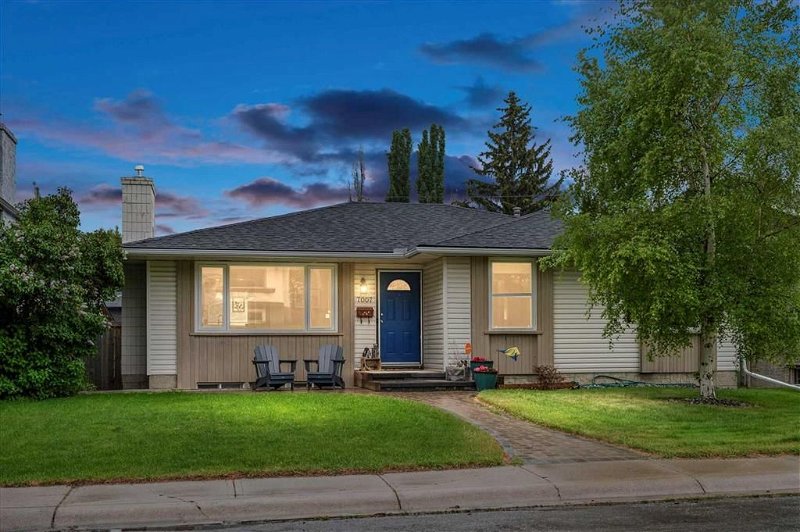Caractéristiques principales
- MLS® #: A2141179
- ID de propriété: SIRC1944667
- Type de propriété: Résidentiel, Maison
- Aire habitable: 1 356 pi.ca.
- Construit en: 1972
- Chambre(s) à coucher: 3+2
- Salle(s) de bain: 3
- Stationnement(s): 2
- Inscrit par:
- RE/MAX Real Estate (Mountain View)
Description de la propriété
Welcome to this stunning, fully renovated 5 bedroom bungalow, offering a harmonious blend of modern luxury and timeless charm.
As you step inside, you'll be captivated by the elegant built-ins surrounding the tiled gas fireplace, providing a cozy yet sophisticated focal point in the living area. The custom kitchen is a chef’s dream, featuring high-end stainless steel appliances, a gas stove with a double oven, and a stylish hood fan. The modern undermount sink, set beneath a large window overlooking the lush backyard, adds a touch of elegance, while granite countertops and a central island with ample cupboard space ensure both functionality and style.
The primary bedroom, conveniently located on the main floor, offers a vast walk-in closet complete with built-ins and a bright window that fills the space with natural light. The adjoining 3-piece ensuite features a chic subway-tiled shower, creating a serene retreat. Two additional bedrooms on the main floor provide plenty of space for family or guests.
The fully finished basement is a haven for entertainment and relaxation, featuring a large rec room with wainscoting and a wet bar, perfect for hosting gatherings. Two more generously sized bedrooms, a 3-piece bathroom, and a large laundry room equipped with an extra fridge and sink add to the home's versatility.
Throughout the house, no expense has been spared. Every detail has been meticulously updated, including central air conditioning, quartz counters in the main floor bathrooms, vinyl plank and carpet throughout, baseboards, paint, kitchen appliances, and pot lights, ensuring a move-in-ready experience.
Outside, the private backyard is an oasis with a cement patio, perfect for outdoor dining and relaxation, and a greenhouse for the gardening enthusiast. The double detached garage offers ample storage and parking.
Situated just a few blocks away from great schools, tennis courts, community pool, playgrounds, scenic paths, and shopping, this home offers unparalleled convenience. Easy access to Crowchild Trail makes commuting a breeze.
Pièces
- TypeNiveauDimensionsPlancher
- FoyerPrincipal3' 8" x 9' 9"Autre
- SalonPrincipal12' x 14' 6.9"Autre
- CuisinePrincipal9' 3" x 13' 9.6"Autre
- Salle à mangerPrincipal8' 11" x 13' 8"Autre
- Chambre à coucher principalePrincipal11' 5" x 13' 9"Autre
- Penderie (Walk-in)Principal8' 2" x 11' 9.9"Autre
- Chambre à coucherPrincipal11' 3.9" x 11' 9"Autre
- Chambre à coucherPrincipal8' 6" x 11' 9"Autre
- Salle de jeuxSous-sol18' 5" x 18' 9.9"Autre
- Chambre à coucherSous-sol8' 9.9" x 14' 5"Autre
- Chambre à coucherSous-sol9' 6" x 14' 5"Autre
- Salle de lavageSous-sol8' 3" x 17' 3"Autre
- ServiceSous-sol6' 2" x 7' 8"Autre
Agents de cette inscription
Demandez plus d’infos
Demandez plus d’infos
Emplacement
7007 61 Avenue NW, Calgary, Alberta, T3B 3H7 Canada
Autour de cette propriété
En savoir plus au sujet du quartier et des commodités autour de cette résidence.
Demander de l’information sur le quartier
En savoir plus au sujet du quartier et des commodités autour de cette résidence
Demander maintenantCalculatrice de versements hypothécaires
- $
- %$
- %
- Capital et intérêts 0
- Impôt foncier 0
- Frais de copropriété 0

