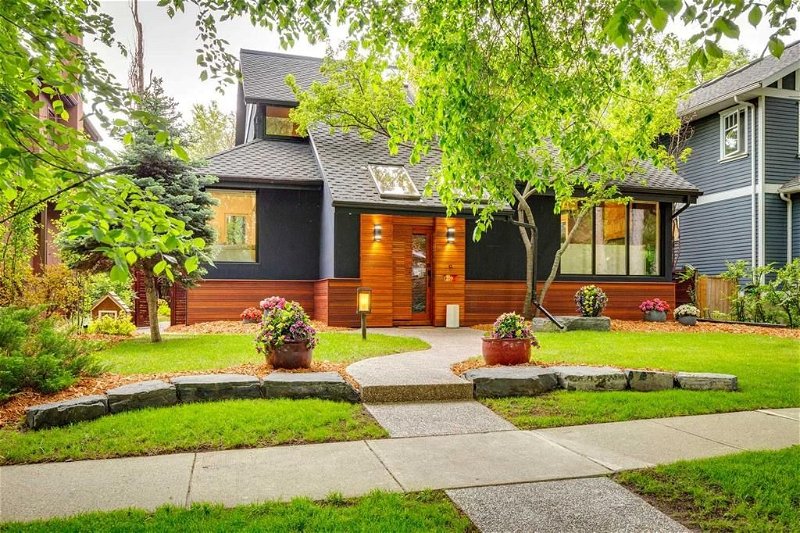Caractéristiques principales
- MLS® #: A2143122
- ID de propriété: SIRC1944663
- Type de propriété: Résidentiel, Maison
- Aire habitable: 2 463,73 pi.ca.
- Construit en: 1979
- Chambre(s) à coucher: 3+1
- Salle(s) de bain: 3+2
- Stationnement(s): 2
- Inscrit par:
- Real Estate Professionals Inc.
Description de la propriété
Located on the last block of Riverdale Avenue, closest to Sandy Beach, this home was extensively renovated in 2020 + shows fabulously. No expense was spared in the reconfiguration/redesign of the home + includes Lovely landscaping + appealing curb appeal with newer stucco exterior welcomes you to the property. The main floor offers a large living room with vaulted ceiling + feature wall with wood burning fireplace overlooking the street + spacious for large gatherings. The kitchen is the hub of the house with its huge island to gather around, an abundance of custom made cabinetry + professional Wolfe appliances. Off the kitchen there is a flex room/nook with built in banquette + a substantial dining room with built in bar (wine fridge + additional beverage fridge) with patio access to large deck creating an excellent flow of indoor/outdoor, living/entertaining. Light streams into the upper level through the huge skylight in the hallway. There are 3 roomy bedrooms upstairs, family bath with steam shower + primary bedroom with ensuite that includes a soaker tub + stand alone + fabulous walk in dressing room. Lower level is fully developed with acid washed heated concrete flooring, a very open family room with space for office/gym + tv area . 4th bedroom on this level + additional full bath. The Renovation ($750,000 to the house + $250,000 on landscape) includes kitchen, bathrooms, windows, (with lifetime warranty), in floor heating in lower level, hardwood flooring, plumbing, electrical, doors, painting, bathroom + bedroom cabinetry, exterior stucco on house + garage (+ heated), eavestroughs, fascia, cladding, new gas line, water line + sewer lines to the house; landscaping includes new irrigation system, new trees + planting, fences + deck. Walk to Sandy Beach, Elbow Park + Rideau Park schools, Glencoe Club + Britannia shops + parks. Very close to 4th street shops, Calgary Golf + Country Club, Chinook Center + downtown. Unbeatable location with fantastic neighbors.
Pièces
- TypeNiveauDimensionsPlancher
- Salle de bainsPrincipal5' 8" x 2' 3"Autre
- Salle de bainsPrincipal7' 9" x 6' 3"Autre
- AutrePrincipal6' 3.9" x 14' 9.9"Autre
- Salle à mangerPrincipal11' 6.9" x 14' 3.9"Autre
- Salle familialePrincipal18' 3" x 17' 6.9"Autre
- CuisinePrincipal17' 5" x 16' 5"Autre
- SalonPrincipal14' 9.9" x 11' 9"Autre
- Salle de bains2ième étage7' 3.9" x 9' 11"Autre
- Salle de bain attenante2ième étage8' 11" x 8' 3.9"Autre
- Chambre à coucher2ième étage12' 6.9" x 13' 3.9"Autre
- Chambre à coucher2ième étage12' 11" x 10'Autre
- Chambre à coucher principale2ième étage14' 11" x 17' 8"Autre
- Penderie (Walk-in)2ième étage17' 3.9" x 14' 5"Autre
- Salle de bainsSous-sol7' 6" x 7' 3"Autre
- Chambre à coucherSous-sol11' 6.9" x 13' 5"Autre
- Salle de jeuxSous-sol29' 8" x 29' 6"Autre
- RangementSous-sol7' 11" x 9'Autre
- ServiceSous-sol7' 9.9" x 6' 3"Autre
Agents de cette inscription
Demandez plus d’infos
Demandez plus d’infos
Emplacement
1209 Riverdale Avenue SW, Calgary, Alberta, T2S 0Z1 Canada
Autour de cette propriété
En savoir plus au sujet du quartier et des commodités autour de cette résidence.
Demander de l’information sur le quartier
En savoir plus au sujet du quartier et des commodités autour de cette résidence
Demander maintenantCalculatrice de versements hypothécaires
- $
- %$
- %
- Capital et intérêts 0
- Impôt foncier 0
- Frais de copropriété 0

