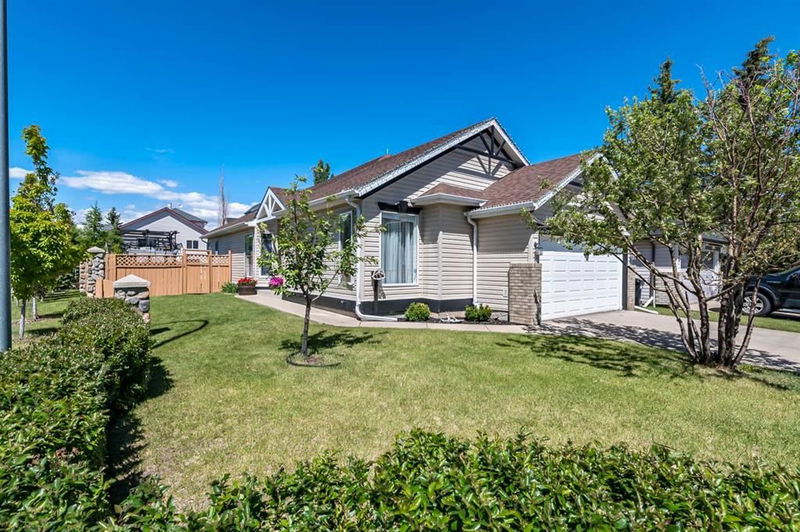Caractéristiques principales
- MLS® #: A2141290
- ID de propriété: SIRC1944642
- Type de propriété: Résidentiel, Maison
- Aire habitable: 1 590,91 pi.ca.
- Construit en: 1996
- Chambre(s) à coucher: 2+1
- Salle(s) de bain: 3
- Stationnement(s): 2
- Inscrit par:
- CIR Realty
Description de la propriété
WELCOME TO THIS CAPTIVATING CORNER LOT BUNGALOW WITH A LOFT! Positioned on a generous corner lot with a park just across the way, this fully renovated, meticulously designed open concept home promises to elevate your living experience in every possible way. Vaulted ceilings throughout create an airy and expansive atmosphere, enhancing the sense of spaciousness and luxury. The thoughtfully designed open concept floor plan seamlessly integrates living, dining, and kitchen areas, perfect for both daily living and entertaining guests. Enjoy the cozy living room featuring a fireplace, ideal for relaxation and creating a warm ambiance on cooler evenings. The private master bedroom offers a retreat with his and hers closets, providing ample storage and convenience. The well-appointed kitchen is a chef’s delight with a pantry, large island, induction stove, and stainless steel appliances, making meal preparation a joy. An expansive loft area overlooks the main living space, ideal for a home office, creative studio, or quiet reading nook. The fully finished basement includes a kitchenette,spacious bedroom, versatile recreation room, a conveniently renovated bathroom, and ample storage options to suit your needs. Step outside to the outdoor entertainment space—a spacious deck perfect for gatherings and relaxing, complemented by a fire pit and a beautifully done shed for all your garden tools and supplies, along with a fully fenced yard for added privacy and security. Year-round comfort is ensured with a heated garage and RV space for additional parking if needed. Stylish interior features such as engineered floors and a veneer wall in the basement add a touch of sophistication and modern elegance to the home. Some recent updates including a new roof in 2021, new siding in 2022, and renovated bathrooms offer peace of mind and enhance curb appeal. Enjoy the prime location with easy access to public and catholic schools,stores,c-train other amenities, attractions, and the tranquil park just steps away. Don’t miss the opportunity to make this exquisite home yours. Schedule a visit today and envision yourself living in this captivating oasis.
Pièces
- TypeNiveauDimensionsPlancher
- EntréePrincipal7' x 5' 6"Autre
- CuisinePrincipal11' 6" x 10'Autre
- Salle à mangerPrincipal12' x 9'Autre
- SalonPrincipal17' 9" x 14' 6.9"Autre
- Chambre à coucher principalePrincipal15' 6" x 11' 11"Autre
- Chambre à coucherPrincipal14' 8" x 9' 6"Autre
- Salle de lavagePrincipal8' 3" x 3' 5"Autre
- VestibulePrincipal6' x 4' 3.9"Autre
- Pièce bonus2ième étage16' 3" x 8' 9.9"Autre
- Salle familialeSous-sol12' 6" x 11' 6.9"Autre
- CuisineSous-sol28' 3" x 12' 6.9"Autre
- RangementSous-sol13' 3.9" x 8' 2"Autre
- Salle de bainsPrincipal8' 3.9" x 4' 11"Autre
- Salle de bain attenantePrincipal8' 9" x 5' 11"Autre
- Salle de bainsSous-sol7' 11" x 4' 9"Autre
- Pièce bonus2ième étage16' 3" x 8' 9.9"Autre
- Chambre à coucherSous-sol12' 6" x 11' 3"Autre
Agents de cette inscription
Demandez plus d’infos
Demandez plus d’infos
Emplacement
226 Somerset Drive, Calgary, Alberta, T2Y 3K5 Canada
Autour de cette propriété
En savoir plus au sujet du quartier et des commodités autour de cette résidence.
Demander de l’information sur le quartier
En savoir plus au sujet du quartier et des commodités autour de cette résidence
Demander maintenantCalculatrice de versements hypothécaires
- $
- %$
- %
- Capital et intérêts 0
- Impôt foncier 0
- Frais de copropriété 0

