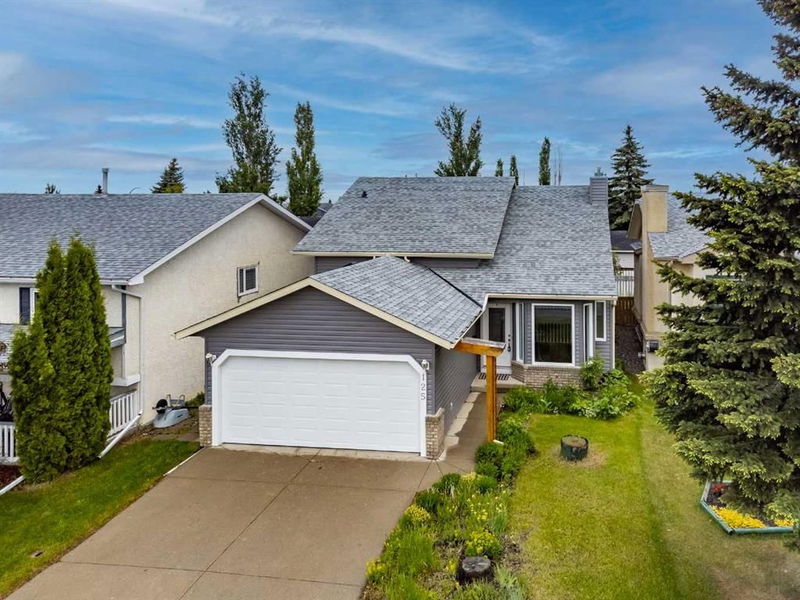Caractéristiques principales
- MLS® #: A2142927
- ID de propriété: SIRC1944636
- Type de propriété: Résidentiel, Maison
- Aire habitable: 1 327 pi.ca.
- Construit en: 1990
- Chambre(s) à coucher: 2+1
- Salle(s) de bain: 2
- Stationnement(s): 4
- Inscrit par:
- eXp Realty
Description de la propriété
Welcome to this beautifully updated 3-bedroom, 2-bathroom home nestled in the desirable community of Shawnessy. Boasting 2,197 sqft of thoughtfully designed living space, this residence offers comfort, style, and functionality for modern family living. Step into the inviting living room on the main floor, adorned with gleaming hardwood floors and a large bay window that floods the space with natural light. This cozy yet spacious area is perfect for both relaxation and entertaining. Ascend to the heart of the home on the second floor, where you'll find a well-appointed kitchen featuring stainless steel appliances, a walk-in pantry, and a charming breakfast nook. The adjoining dining room is ideal for family meals and gatherings. Enjoy your morning coffee in the spacious sunroom, which offers seamless access to the backyard. The second floor also hosts the primary bedroom complete with a walk-in closet and a luxurious 5-piece ensuite bathroom. An additional bedroom and a 4-piece bathroom complete this level.
The lower level is designed for family enjoyment with a large family room showcasing a cozy gas fireplace surrounded by elegant brick. This level also includes a third bedroom, a laundry room, and an expansive storage area, providing ample space for all your needs. Step outside to the beautifully landscaped backyard featuring a lower deck, mature trees, and bushes, perfect for outdoor entertaining and relaxation. Additional under-deck storage offers convenient space for gardening tools and equipment. Recent updates to the home include new light fixtures, fresh paint and new carpet. Both the roof and vinyl siding were done in 2022, and the hot water tank was replaced in 2019. With a double attached garage, this charming home is situated in a family-friendly neighborhood, close to schools, parks, shopping, and transit. Don’t miss your chance to make this delightful property your new home. Contact us today to schedule a viewing!
Pièces
- TypeNiveauDimensionsPlancher
- SalonPrincipal11' 2" x 11' 2"Autre
- CuisineInférieur8' 6" x 10' 8"Autre
- Coin repasInférieur7' 3" x 10' 8"Autre
- RangementSupérieur10' 3.9" x 11' 2"Autre
- Salle familialeSupérieur12' 8" x 20' 6"Autre
- ServiceSupérieur10' 9.9" x 19' 9.9"Autre
- FoyerPrincipal5' 9.6" x 9' 9.6"Autre
- Solarium/VerrièreInférieur7' 9.9" x 14' 9"Autre
- Chambre à coucher principaleInférieur12' 5" x 15'Autre
- Chambre à coucherInférieur9' 9" x 9' 9"Autre
- Chambre à coucherSupérieur9' 2" x 12' 9.9"Autre
- Salle de bain attenanteInférieur0' x 0'Autre
- Salle de bainsInférieur0' x 0'Autre
- Garde-mangerInférieur3' 3.9" x 5' 9.6"Autre
- Penderie (Walk-in)Inférieur4' 11" x 7' 6"Autre
Agents de cette inscription
Demandez plus d’infos
Demandez plus d’infos
Emplacement
125 Shawfield Way SW, Calgary, Alberta, T2Y 2Y3 Canada
Autour de cette propriété
En savoir plus au sujet du quartier et des commodités autour de cette résidence.
Demander de l’information sur le quartier
En savoir plus au sujet du quartier et des commodités autour de cette résidence
Demander maintenantCalculatrice de versements hypothécaires
- $
- %$
- %
- Capital et intérêts 0
- Impôt foncier 0
- Frais de copropriété 0

