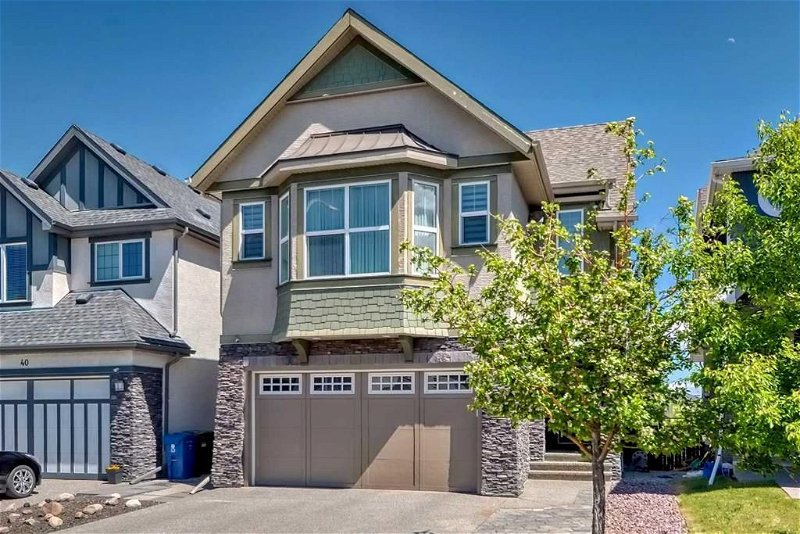Caractéristiques principales
- MLS® #: A2142672
- ID de propriété: SIRC1944628
- Type de propriété: Résidentiel, Maison
- Aire habitable: 2 437,90 pi.ca.
- Construit en: 2012
- Chambre(s) à coucher: 3+1
- Salle(s) de bain: 3+1
- Stationnement(s): 4
- Inscrit par:
- RE/MAX First
Description de la propriété
A home that feels like home! This luxurious single family residence can be found in the spirited lake community of Mahogany. Here, an abundance of natural light floods the open floor plan, complimenting the warm earth tone finishes. A serene greenspace can be found just behind the home. With 4 ample sized bedrooms, this home also offers the ideal space to entertain family and friends! A great place to gather or find comfort. The open to below and high celling combination create a warm and inviting atmosphere that blends perfectly with the chef's kitchen detailed with the elegant countertops and the stainless steel appliances. Lots of upgrades: centralised air conditioning system, heated garage, heated flooring on the primary bedroom's ensuite, smart toilet bowl with heated seat, bidet and auto flush, skylights, professionally done window coverings, Gemstone Christmas lighting (outside the house), landscaping was professionally done, and the back yard has an elegant deck, mature trees and a putting green.
Pièces
- TypeNiveauDimensionsPlancher
- VestibulePrincipal6' 3" x 7' 3"Autre
- Bureau à domicilePrincipal5' 11" x 7' 5"Autre
- Salle de bainsPrincipal2' 11" x 6' 3"Autre
- CuisinePrincipal11' 9" x 12' 2"Autre
- Salle à mangerPrincipal13' 3" x 14' 8"Autre
- SalonPrincipal11' 9.9" x 18' 2"Autre
- Pièce bonusInférieur13' 3.9" x 17' 9"Autre
- Chambre à coucherInférieur10' 3" x 11' 6.9"Autre
- Chambre à coucherInférieur9' 11" x 10' 6.9"Autre
- Salle de bainsInférieur4' 9.9" x 8' 2"Autre
- Penderie (Walk-in)Inférieur4' 3.9" x 4' 5"Autre
- NidInférieur6' x 9' 3"Autre
- Chambre à coucher principaleInférieur11' 2" x 16' 8"Autre
- Salle de bain attenanteInférieur6' 11" x 20' 9.6"Autre
- Penderie (Walk-in)Inférieur5' 8" x 7' 11"Autre
- Salle de bainsSous-sol4' 11" x 9' 8"Autre
- Chambre à coucherSous-sol9' 9.9" x 16' 6"Autre
- Salle familialeSous-sol13' 6" x 26' 9.9"Autre
Agents de cette inscription
Demandez plus d’infos
Demandez plus d’infos
Emplacement
36 Mahogany Way SE, Calgary, Alberta, T3M 1N4 Canada
Autour de cette propriété
En savoir plus au sujet du quartier et des commodités autour de cette résidence.
Demander de l’information sur le quartier
En savoir plus au sujet du quartier et des commodités autour de cette résidence
Demander maintenantCalculatrice de versements hypothécaires
- $
- %$
- %
- Capital et intérêts 0
- Impôt foncier 0
- Frais de copropriété 0

