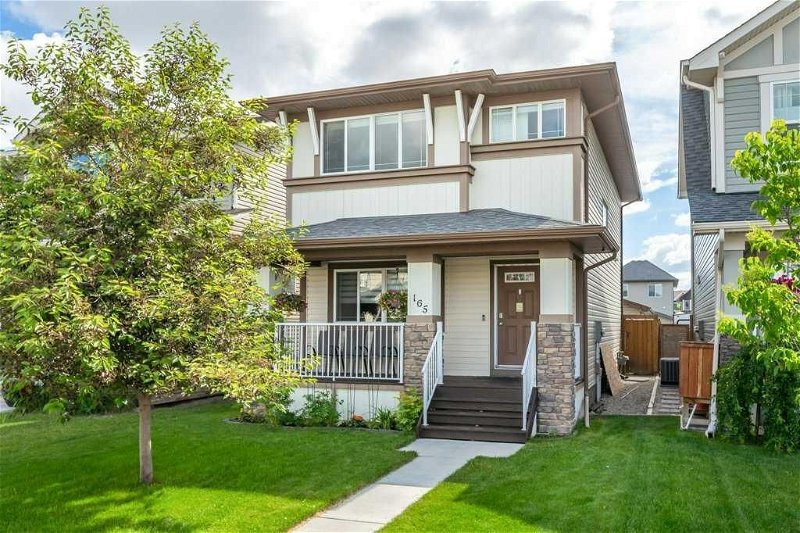Caractéristiques principales
- MLS® #: A2142862
- ID de propriété: SIRC1944624
- Type de propriété: Résidentiel, Maison
- Aire habitable: 1 440 pi.ca.
- Construit en: 2013
- Chambre(s) à coucher: 3+1
- Salle(s) de bain: 3+1
- Stationnement(s): 2
- Inscrit par:
- RE/MAX First
Description de la propriété
Comfort, confidence & functionality. Tasteful modern updates: Luxury vinyl plank flooring, modern paint colors, updated light fixtures, Google light dimmers, Nest Thermostat & WIFI Over Head Garage Door Opener. Recently install Central Air will keep you cool & comfortable all summer long. The brand-new H/E furnace installed just this year will keep you warm & confident for years to come. The oversized 22 x 22 garage is insulated and comes with built in storage shelving. Open floor plan with 9’ ceilings on the main level & large windows adorned with new blinds bring in tons of natural light. The heart of every home, the Kitchen is front & centre! Featuring an extensive granite island with sit up eating, & loads of counter space. The back wall is lined with an abundance of cabinets, more counter space & modern tile back splash. Enjoy a newer fridge & dishwasher plus a large pantry. The living room has a gas fireplace, there is a 2pc bath on the main level & the eating area looks out into your fully fenced yard. The upper level is your families private retreat with a very generous primary suite complete with 4 pc ensuite & walk in closet, it is located down the hall and set apart from the 4pc main bath & both spacious secondary bedrooms. You will love the convenience of upper floor laundry. The stairwell is bright with a huge side window. The fully developed basement offers a 4th large bedroom with huge walk-in closet, another 4pc bathroom, a wet bar, good sized storage room and a 2nd family/flex room. The backyard has a ground level patio for private entertaining or relaxing. The garage is awesome & has space galore for parking, projects or additional storage! Come by and have a look today!
Pièces
- TypeNiveauDimensionsPlancher
- CuisinePrincipal14' 3.9" x 13' 11"Autre
- Salle à mangerPrincipal7' 5" x 12' 9"Autre
- SalonPrincipal12' 3" x 16' 8"Autre
- Salle de bainsPrincipal4' 11" x 5' 11"Autre
- Chambre à coucher principale2ième étage13' 6" x 13' 2"Autre
- Salle de bain attenante2ième étage8' 11" x 5' 5"Autre
- Chambre à coucher2ième étage10' 9.6" x 9'Autre
- Chambre à coucher2ième étage12' 6.9" x 9' 8"Autre
- Salle de bains2ième étage4' 11" x 9' 8"Autre
- Salle familialeSous-sol10' 9" x 17' 6.9"Autre
- Salle de bainsSous-sol4' 11" x 7' 8"Autre
- Chambre à coucherSous-sol10' 9" x 12'Autre
- RangementSous-sol10' 9.6" x 5' 3.9"Autre
Agents de cette inscription
Demandez plus d’infos
Demandez plus d’infos
Emplacement
165 Legacy Crescent SE, Calgary, Alberta, T2X 0W6 Canada
Autour de cette propriété
En savoir plus au sujet du quartier et des commodités autour de cette résidence.
Demander de l’information sur le quartier
En savoir plus au sujet du quartier et des commodités autour de cette résidence
Demander maintenantCalculatrice de versements hypothécaires
- $
- %$
- %
- Capital et intérêts 0
- Impôt foncier 0
- Frais de copropriété 0

