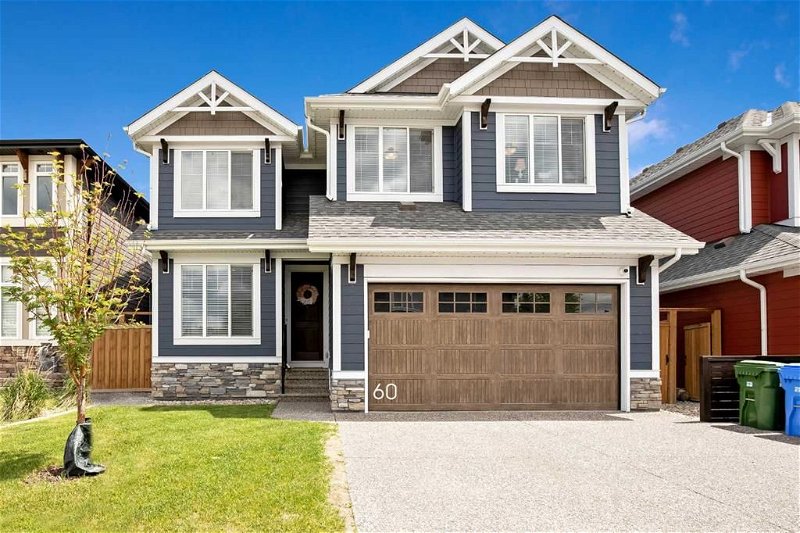Caractéristiques principales
- MLS® #: A2141159
- ID de propriété: SIRC1944622
- Type de propriété: Résidentiel, Maison
- Aire habitable: 2 969,06 pi.ca.
- Construit en: 2020
- Chambre(s) à coucher: 4+1
- Salle(s) de bain: 3+1
- Stationnement(s): 4
- Inscrit par:
- RE/MAX First
Description de la propriété
Welcome to year-round lake living at its finest! This modern and elegant 5-bedroom home sits on a quiet street in one of Calgary's most desirable communities, just a short 5-minute walk to Auburn Bay Lake and the beach house. This home feels like new, built in 2020 by Morrison Homes, this stunning upgraded floorplan is sure to impress. If you're looking for space, then look no further as this home offers a total of 4371 sq ft of finished living space including the professionally finished basement. The sprawling open-concept main floor features a bright clean kitchen with designer tile backsplash, shaker-style cabinetry, a 5-range gas stove top, a large central island with bar seating, quartz counters, and a breakfast nook surrounded by built-in bench seating. You will also find a formal dining room, a private main floor office, a powder room, and a mudroom that was made for family life - featuring built-in bench seating, rows of hooks, 2 closets, and walkthrough access to the kitchen and pantry for everyday convenience; which has a built-in counter/desk are perfect for an extra workspace or a coffee bar! The living room is open-to-above, meaning there are two stories of windows flooding the main floor with natural light - complete with automated window coverings when it's time to settle in. A contemporary feature wall follows you up the circular staircase to the open bonus room overlooking the living room below. Through double doors, you will find the primary suite with large windows, an oversized walk-through/walk-in closet complete with built-in shelving, and a welcoming ensuite with cheater access to the laundry room, plus a large vanity with dual sinks, a shower with full-height tile surround, and a built-in soaker tub. Three secondary bedrooms can accommodate large families, with a modern 4-pc main bathroom with double sinks. The upper-floor laundry room is accessible from both the primary suite and the opposite hallway. Downstairs, the spacious basement is equipped with a massive rec room, a 5th bedroom, and a full 4-pc bathroom. Never worry about Wi-Fi dead spots, as built-in extenders are included plus a top-of-the-line 4k camera security system! Central air conditioning and a heated garage will keep you comfortable year-round. Outside you will find a large composite upper deck enclosed for privacy with a custom pergola and natural gas BBQ line, plus a lower concrete patio. In Auburn Bay, you can enjoy more than just the beautiful lake - community walking paths, multiple playgrounds, a lovely nature pond, convenient shopping and dining, and this home is walkable to 2 Jr. High Schools and multiple elementary schools both public and Catholic.
Pièces
- TypeNiveauDimensionsPlancher
- EntréePrincipal7' 6" x 4' 3"Autre
- CuisinePrincipal15' 6" x 9' 9"Autre
- Coin repasPrincipal17' 11" x 10' 3"Autre
- Salle à mangerPrincipal11' 11" x 10' 9.9"Autre
- Bureau à domicilePrincipal10' 5" x 8' 11"Autre
- NidPrincipal6' x 6'Autre
- VestibulePrincipal9' 6.9" x 9' 3.9"Autre
- Chambre à coucher principale2ième étage17' 11" x 15' 5"Autre
- Chambre à coucher2ième étage12' 11" x 11' 9.6"Autre
- Chambre à coucher2ième étage12' 11" x 9' 3"Autre
- Chambre à coucher2ième étage10' 11" x 9' 3"Autre
- Pièce bonus2ième étage16' 3.9" x 14' 6"Autre
- Salle de lavage2ième étage8' 2" x 6' 2"Autre
- Chambre à coucherSupérieur11' 11" x 11' 9"Autre
- Salle familialeSupérieur31' 3" x 15' 6"Autre
- RangementSupérieur6' 6.9" x 6' 9.6"Autre
- ServiceSupérieur15' 6" x 11'Autre
- Salle de bainsPrincipal4' 11" x 4'Autre
- Salle de bains2ième étage10' 3" x 4' 11"Autre
- Salle de bain attenante2ième étage11' 6.9" x 10' 2"Autre
- Salle de bainsSupérieur8' 9.6" x 4' 11"Autre
Agents de cette inscription
Demandez plus d’infos
Demandez plus d’infos
Emplacement
60 Auburn Shores Lane SE, Calgary, Alberta, T3M 2G1 Canada
Autour de cette propriété
En savoir plus au sujet du quartier et des commodités autour de cette résidence.
Demander de l’information sur le quartier
En savoir plus au sujet du quartier et des commodités autour de cette résidence
Demander maintenantCalculatrice de versements hypothécaires
- $
- %$
- %
- Capital et intérêts 0
- Impôt foncier 0
- Frais de copropriété 0

