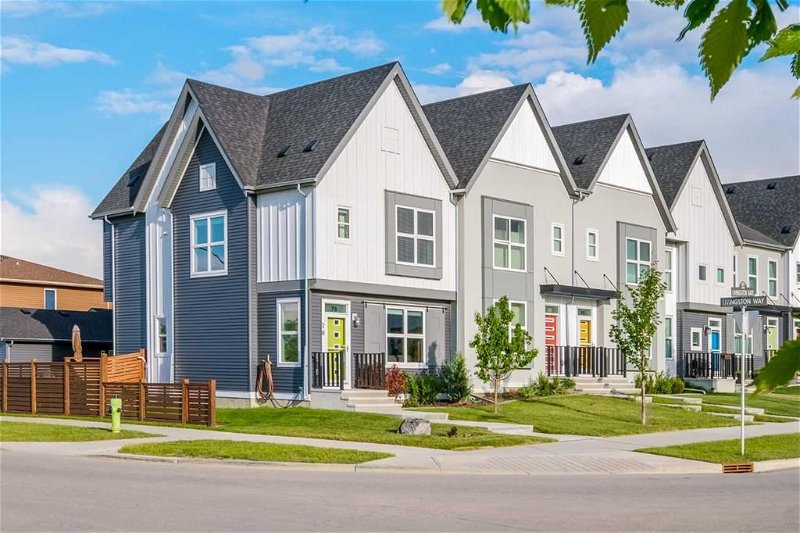Caractéristiques principales
- MLS® #: A2142196
- ID de propriété: SIRC1944609
- Type de propriété: Résidentiel, Maison de ville
- Aire habitable: 1 520,02 pi.ca.
- Construit en: 2018
- Chambre(s) à coucher: 3+1
- Salle(s) de bain: 3+1
- Stationnement(s): 2
- Inscrit par:
- eXp Realty
Description de la propriété
Welcome to the beautiful, award-winning community of Livingston! North Calgary’s hidden gem. This community has all the amenities you need, including an award-winning HOA building complete with banquet rooms, tennis courts, a skate park, an outdoor skating rink, a splash pad, a playground, and soccer fields; the list goes on! There is also a fire hall integrated into this building. Right next door is a school's future home, which makes this beautiful townhome's location PERFECT! Did I mention the walking paths around the pond? Step inside this immaculate corner unit with NO CONDO FEES! You will first notice the envy of all your neighbours with the meticulously maintained lawn and gardens AND the extra wide sidewalk up to the front door. Once inside, you are immediately greeted by the builder upgrades with the added coat closet for all the coats and shoes you could have! Continue into the wide open floor plan and into the living room, which is perfect for hosting 30+ guests (the current owners have done this, believe it or not). The main floor flows into the dining room and the beautiful kitchen with quartz countertops and upgraded stainless steel appliances. Even the cabinets were thought of with all “pots and pan” drawers and deep corner cupboards. The back entry features another additional closet that is great for entering through the fully insulated and dry-walled garage and dropping off your coats and shoes! Check out the backyard! All the herbs and vegetables are in the perfectly maintained garden beds. This backyard is your own private oasis that is fully fenced and includes your own custom-built shed! Come back inside and head up the extra-wide stairwell to the upper floor where, to the left, you find two good-sized bedrooms and a full 4-piece bathroom with a linen closet inside. Upper-floor laundry allows you to keep all of the clothes and linen on one floor. Head into the HUGE primary bedroom with a MASSIVE walk-in closet and a beautiful ensuite bathroom. The shower is made to be accessible, so it is extra large for you! Tons of natural light floods the primary, west-facing, bedroom! Head downstairs, while still admiring the extra-wide stairwells, to the fully finished basement complete with a beautiful 3 piece bathroom and a large rec-room perfect for hanging out on the warm summer days. Do you have a teenager who wants there own space or need a work from home office? Over 690 sq ft of developed basement awaits! There is a perfect bedroom downstairs that can accommodate any of your needs! This home has energy efficient EVERYTHING. Low-flow plumbing fixtures. State-of-the-art ventilation system that will bring hot air upstairs into the downstairs to act as a cooling feature during the hot summer days. LED lights throughout… Nothing was missed when this home was built. Book your showing today!
Pièces
- TypeNiveauDimensionsPlancher
- Salle de bainsPrincipal5' 9.6" x 5' 3.9"Autre
- Salle à mangerPrincipal8' 9.9" x 13' 3.9"Autre
- CuisinePrincipal10' 9" x 12' 6.9"Autre
- SalonPrincipal16' 3.9" x 13' 6.9"Autre
- Salle de bain attenanteInférieur4' 11" x 9' 3.9"Autre
- Salle de bainsInférieur6' 6" x 9' 3"Autre
- Chambre à coucherInférieur12' 9" x 9' 6.9"Autre
- Chambre à coucherInférieur10' 9.6" x 9'Autre
- Chambre à coucher principaleInférieur12' 11" x 12' 11"Autre
- Penderie (Walk-in)Inférieur8' 6.9" x 5' 8"Autre
- Salle de bainsSupérieur4' 11" x 8' 9.9"Autre
- Chambre à coucherSupérieur10' 6" x 9' 8"Autre
- Salle de jeuxSupérieur16' x 18' 9.6"Autre
- ServiceSupérieur16' 2" x 9' 3.9"Autre
Agents de cette inscription
Demandez plus d’infos
Demandez plus d’infos
Emplacement
78 Livingston Gate NE, Calgary, Alberta, T3P 0V2 Canada
Autour de cette propriété
En savoir plus au sujet du quartier et des commodités autour de cette résidence.
Demander de l’information sur le quartier
En savoir plus au sujet du quartier et des commodités autour de cette résidence
Demander maintenantCalculatrice de versements hypothécaires
- $
- %$
- %
- Capital et intérêts 0
- Impôt foncier 0
- Frais de copropriété 0

