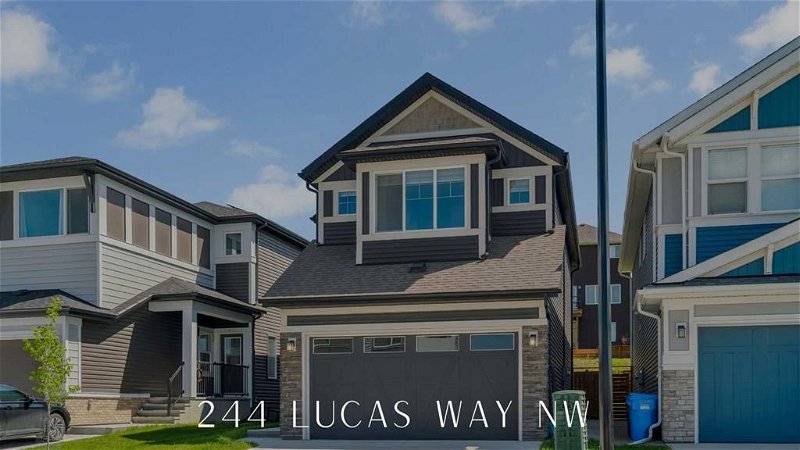Caractéristiques principales
- MLS® #: A2142023
- ID de propriété: SIRC1944602
- Type de propriété: Résidentiel, Maison
- Aire habitable: 1 905 pi.ca.
- Construit en: 2021
- Chambre(s) à coucher: 3+1
- Salle(s) de bain: 3+1
- Stationnement(s): 4
- Inscrit par:
- RE/MAX House of Real Estate
Description de la propriété
FRONTING ONTO POND WITH WEST VIEWS | SEPARATE ENTRANCE TO BASEMENT | JAYMAN BUILT + FULLY DEVELOPED BASEMENT | SOLAR PANELS + CENTRAL AC + GREEN HOME CERTIFIED + SMART HOME | Welcome to 244 Lucas Way NW, nestled in the charming family community of Livingston. This Jayman green home boasts a prime location overlooking the community pond and scenic walking paths, ideal for families seeking a sense of community and convenience. The main level features vinyl flooring and neutral tones throughout, providing a modern living experience. The chef's kitchen is a culinary delight, showcasing a gas range, full-size pantry, stainless steel appliances, gleaming quartz countertops, and access off the dining area to the sun-soaked deck in the East facing backyard, complete with a gas line, a perfect spot for summer bbq's. A private enclosed den offers versatility as a home office or dedicated homework space, while the spacious living and dining areas are flooded in natural light from expansive windows overlooking the yard. Completing this level is a convenient 2-piece powder room, a separate basement entrance, and access to the double attached garage. The upper level is where the west-facing primary suite awaits, boasting picturesque pond views, a walk-in closet, and a luxurious spa-like ensuite. Two additional generous bedrooms, a 4-piece bathroom, a large bonus/tv room and a laundry area complete this level, ensuring comfort and functionality. The fully developed basement provides ample space for any growing family with a large living room, fourth bedroom, 4-piece bathroom, brand new second washer/dryer, and rough-in plumbing for future suite development. Some other upgrades to this home include a complete sprinkler system for fire protection, a front and rear camera system, heated garage with rough-in for an electric car charger, ultraviolet air purifier system with Merv-13 Filter, triple pane windows, a smart thermostat + garage door opener, and a water softener. This home offers proximity to walking and bike paths, shopping centers, and the Calgary International School, as well as easy access to Stoney Trail for effortless commuting. Schedule your private showing today and see what life is like in Livingston!
Pièces
- TypeNiveauDimensionsPlancher
- Salle de bainsPrincipal0' x 0'Autre
- Salle à mangerPrincipal8' 2" x 8' 3"Autre
- FoyerPrincipal6' 3" x 9' 2"Autre
- CuisinePrincipal14' 9.9" x 8' 9"Autre
- SalonPrincipal15' 6" x 14' 9.9"Autre
- SalonPrincipal15' 6" x 14' 9.9"Autre
- Bureau à domicilePrincipal5' 9" x 9' 11"Autre
- Salle de bainsInférieur0' x 0'Autre
- Salle de bain attenanteInférieur0' x 0'Autre
- Chambre à coucherInférieur9' 3" x 12' 2"Autre
- Chambre à coucherInférieur12' 9.9" x 10' 6.9"Autre
- Chambre à coucher principaleInférieur20' 9" x 13' 9"Autre
- Pièce bonusInférieur13' x 14' 6"Autre
- Chambre à coucherSous-sol14' 9.9" x 9' 3"Autre
- Salle de jeuxSous-sol14' 9" x 12' 3.9"Autre
Agents de cette inscription
Demandez plus d’infos
Demandez plus d’infos
Emplacement
244 Lucas Way NW, Calgary, Alberta, T3P 1M4 Canada
Autour de cette propriété
En savoir plus au sujet du quartier et des commodités autour de cette résidence.
Demander de l’information sur le quartier
En savoir plus au sujet du quartier et des commodités autour de cette résidence
Demander maintenantCalculatrice de versements hypothécaires
- $
- %$
- %
- Capital et intérêts 0
- Impôt foncier 0
- Frais de copropriété 0

