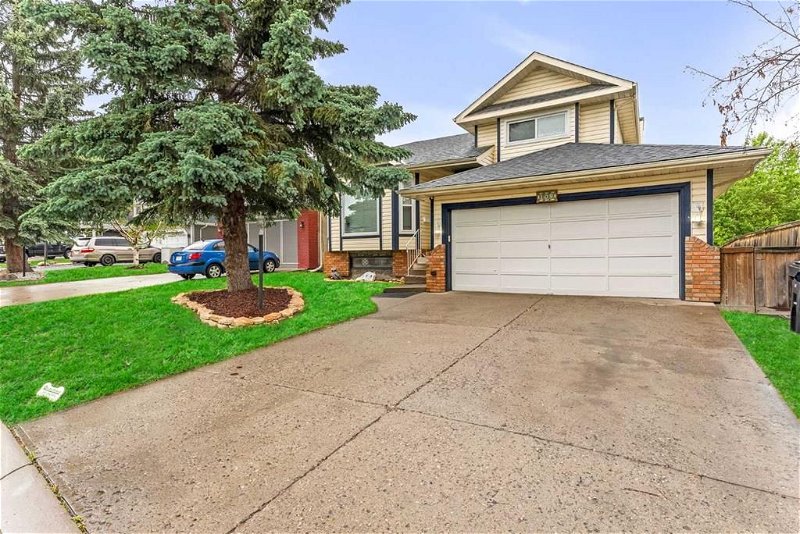Caractéristiques principales
- MLS® #: A2142229
- ID de propriété: SIRC1942484
- Type de propriété: Résidentiel, Maison
- Aire habitable: 1 719,47 pi.ca.
- Construit en: 1988
- Chambre(s) à coucher: 3
- Salle(s) de bain: 2+1
- Stationnement(s): 4
- Inscrit par:
- CIR Realty
Description de la propriété
LOCATION LOCATION LOCATION! Welcome to Shannon Estates, nestled in the wonderful community of Shawnessy. Over 2000 sq ft developed, 1719 sq ft above ground. The perfect size. Located on a quiet cul-de-sac, this home is steps away from all schools, walking path, skating rink, community centre and Shawinigan Park. It’s a perfect family home in a perfect location - homes like this don’t come on the market often. Inside this SPACIOUS, open concept living featuring VAULTED ceilings throughout. The main floor is complete with a BRIGHT kitchen which has a new gas stove, Bosch dishwasher, garbuator, 2 fridges, counter bar and tons of storage in the pantry, overlooking the massive spacious family room area and access to the massive 2-tired deck, so perfect for entertaining and your own vegetable garden for fresh salads, vegetables and herbs in the summer. The home has 3 bedrooms upstairs - one huge master with vaulted ceilings and your own 4 pc ensuite with nice relaxing soaker bathtub. There are 2 other generous sized bedrooms upstairs as well as another 4-piece main bath. All bedrooms have ceiling fans to keep you cool in the summer and warm in the winter. It also has a new high efficiency furnace with 30 yr warranty, 6 month old hot water tank and new humidifier for furnace. The lower level features a huge spacious family room with a wood-burning fireplace and gas starter. There's also a convenient half bath for guests next to a newer washer/dryer set in laundry, and access to the attached double garage that comes with code to access. Front door is keyless as well.
The partially finished basement offers a walk-in closet (sliding doors are still available) and large space for another bedroom, work out room, kids play area, gym, music room, art-studio, dressing room - whatever your vision! You will love the huge back yard!! It has a wonderful vegetable garden to grow your own fresh vegetables and herbs and a massive 2-tiered deck that’s so perfect for entertaining and could be a big dance floor or accommodate a hot tub, heaps of patio furniture, the upper deck next to patio door off kitchen it also hooked up for gas for quick and easy bbq.
Recent upgrades include a new furnace, humidifier, hot water tank, exterior paint, gas stove, dishwasher, and washer/dryer. This neighborhood has so much to offer, and you can not beat the location. It’s close to schools, playgrounds, a very active community center (Shawnessy Barn), amenities galore, shopping and restaurants and easy public transportation with bus stop 2 min away or walking distance to LRT is maybe 5 min walk. Don't miss the opportunity to own a well-maintained family home in a prime location!!
Pièces
- TypeNiveauDimensionsPlancher
- Salle à mangerPrincipal9' 6" x 12' 9.9"Autre
- FoyerPrincipal10' x 5' 3"Autre
- CuisinePrincipal18' 3.9" x 12' 5"Autre
- SalonPrincipal15' 9.6" x 12' 9.9"Autre
- Salle de bains2ième étage7' 9.9" x 4' 11"Autre
- Salle de bain attenante2ième étage7' 6.9" x 5'Autre
- Chambre à coucher2ième étage9' 11" x 8' 8"Autre
- Chambre à coucher2ième étage10' 8" x 12'Autre
- Chambre à coucher principale2ième étage12' 9.9" x 12' 9.6"Autre
- Salle de bainsSupérieur3' x 7' 2"Autre
- Salle familialeSupérieur15' 11" x 17' 8"Autre
- Salle de jeuxSous-sol18' 6" x 16' 6.9"Autre
Agents de cette inscription
Demandez plus d’infos
Demandez plus d’infos
Emplacement
109 Shannon Mews SW, Calgary, Alberta, T2Y 2T5 Canada
Autour de cette propriété
En savoir plus au sujet du quartier et des commodités autour de cette résidence.
Demander de l’information sur le quartier
En savoir plus au sujet du quartier et des commodités autour de cette résidence
Demander maintenantCalculatrice de versements hypothécaires
- $
- %$
- %
- Capital et intérêts 0
- Impôt foncier 0
- Frais de copropriété 0

