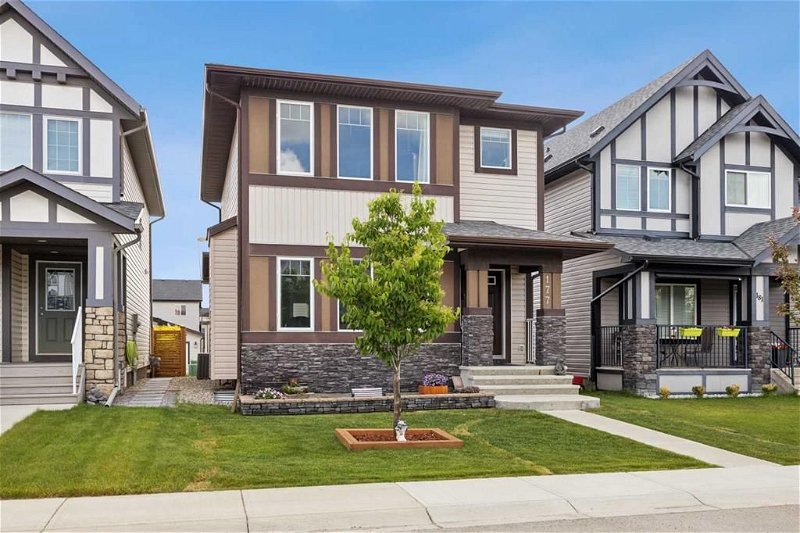Caractéristiques principales
- MLS® #: A2142913
- ID de propriété: SIRC1942384
- Type de propriété: Résidentiel, Maison
- Aire habitable: 1 588 pi.ca.
- Construit en: 2013
- Chambre(s) à coucher: 3+1
- Salle(s) de bain: 3+1
- Stationnement(s): 2
- Inscrit par:
- CIR Realty
Description de la propriété
New price alert! Welcome home! This beautifully upgraded residence combines comfort and functionality, making it perfect for everyday living. The heart of the home is the exceptionally large kitchen, designed with 42" maple cabinets with crown molding, granite countertops, ample drawers for storage, and upgraded appliances, offering plenty of space for cooking and entertaining. The main floor features 9' ceilings and hardwood floors, creating a spacious and inviting atmosphere, complemented by a cozy and elegant fireplace in the living room.
Upstairs, the master suite provides a private retreat with its ensuite bath. Two additional bedrooms and a 4-piece bathroom on this floor offer flexibility and convenience for family or guests.
The fully developed basement adds significant value with its thoughtful design and custom features. It includes custom barn doors, a dry bar, hand-picked tile, and durable commercial-grade plank flooring. The basement also features a bedroom, a recreational room, and another custom 4-piece bathroom.
Step outside to enjoy the extended deck and custom-built outdoor kitchen, equipped with hot and cold water. The yard features a hot tub and a new irrigation system, covering both the front and back yards. This home is also equipped with air conditioning to ensure your comfort throughout the warmer months.
For those needing extra storage or a workspace, the 24x24 heated garage is a standout feature. It is fully insulated with spray foam and comes with custom cabinets and an 18'x9' commercial garage door. This spacious garage can accommodate a large truck or even a boat, making it a versatile space for various needs. Additionally, a golf simulator is installed in the garage and is available for purchase at an extra cost.
And don’t forget, you'll be living in Legacy, near Ponds, All Saints High School, Township Shopping Centre, playgrounds, and with easy access to McLeod Trail. Enjoy walking paths and nature views at the nearby environmental reserve, and a future elementary school.
Pièces
- TypeNiveauDimensionsPlancher
- Salle de bainsPrincipal5' x 5' 6"Autre
- Salle à mangerPrincipal13' 5" x 13' 2"Autre
- FoyerPrincipal8' 2" x 7' 5"Autre
- CuisinePrincipal15' 5" x 14' 9"Autre
- SalonPrincipal16' 3.9" x 13' 6.9"Autre
- Salle de bains2ième étage10' 3.9" x 5' 2"Autre
- Salle de bain attenante2ième étage4' 11" x 7' 6"Autre
- Chambre à coucher2ième étage10' 9" x 9' 11"Autre
- Chambre à coucher2ième étage10' 9" x 10' 8"Autre
- Chambre à coucher principale2ième étage13' 6.9" x 13' 6"Autre
- Salle de bainsSous-sol7' 5" x 7' 3.9"Autre
- Chambre à coucherSous-sol10' 8" x 19' 8"Autre
- Salle de jeuxSous-sol29' 5" x 12' 9.9"Autre
- ServiceSous-sol10' 6" x 8' 2"Autre
Agents de cette inscription
Demandez plus d’infos
Demandez plus d’infos
Emplacement
177 Legacy Crescent SE, Calgary, Alberta, T2X 0X7 Canada
Autour de cette propriété
En savoir plus au sujet du quartier et des commodités autour de cette résidence.
Demander de l’information sur le quartier
En savoir plus au sujet du quartier et des commodités autour de cette résidence
Demander maintenantCalculatrice de versements hypothécaires
- $
- %$
- %
- Capital et intérêts 0
- Impôt foncier 0
- Frais de copropriété 0

