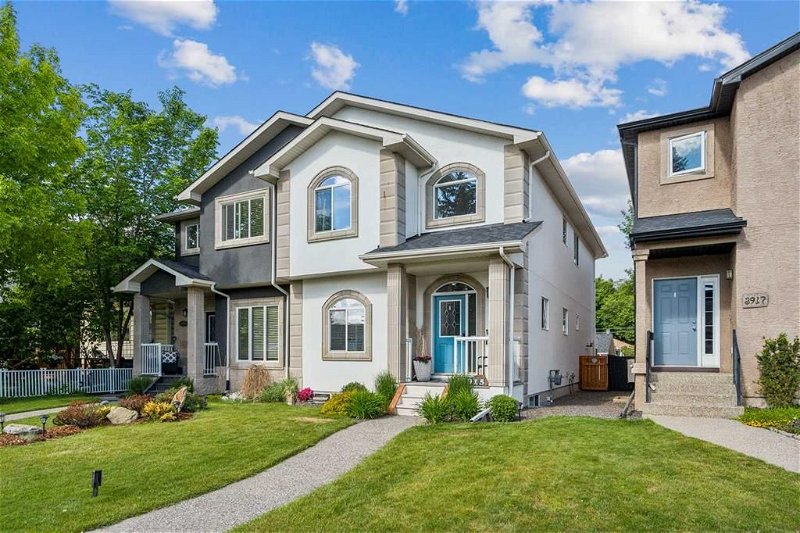Caractéristiques principales
- MLS® #: A2142824
- ID de propriété: SIRC1942369
- Type de propriété: Résidentiel, Autre
- Aire habitable: 1 865 pi.ca.
- Construit en: 2007
- Chambre(s) à coucher: 3+1
- Salle(s) de bain: 3+1
- Stationnement(s): 2
- Inscrit par:
- Royal LePage Benchmark
Description de la propriété
Open House: Saturday, June 22, 1pm-4pm
Welcome to your dream home! This impeccably maintained family residence invites you in with soaring ceilings and a grand staircase. At the front of the home, you'll find a versatile space that can serve as a home office or formal dining room.
The large kitchen is a chef's delight, featuring newer appliances from 2018, including a gas range and a whisper-quiet Bosch dishwasher. Granite countertops extend to provide additional bar seating, while a coffee bar offers extra convenience. A walk-in pantry provides ample storage. Hardwood floors unify the open-concept main floor, which boasts 9-foot ceilings for an airy, spacious feel.
The expansive living room, measuring 19 feet wide, offers custom built-ins on either side of the gas fireplace and features two large windows overlooking the generous backyard. The fully developed lower level includes tall ceilings, it's an inviting space that's well-lite from the natural light from large windows. It houses a full bathroom and a large fourth bedroom, perfect for guests or a growing family. The furnace room doubles as excellent storage and includes a new hot water tank (2024) and a water softener. Upstairs, you'll find the conveniently located laundry room and three generously sized bedrooms, all the window coverings in the bedrooms include custom botton-up black out blinds and both of the kids rooms are oversized and have built-in desks. The primary bedroom is a true retreat, featuring a large walk-in closet and an ensuite bathroom with a jetted tub and a walk-in shower. This home has central a/c so all the west facing windows allow the light to shine in and your home will stay cool throughout the summer season. The west-facing, large inner-city yard is fully fenced and offers both an upper and lower deck, perfect for outdoor entertaining. The double garage is fully insulated and drywalled and includes exceptional shelving, ensuring your storage needs are met and your life stays organized. Be sure to watch the Virtual Tour! This home is a 4-minute drive to Confederation Park and a 10-minute drive into the downtown core.
Don't miss the opportunity to make this exceptional pet-free, smoke free property your new home. Join us at the open house on Saturday, June 22, from 1pm to 4pm.
Pièces
- TypeNiveauDimensionsPlancher
- Cuisine avec coin repasPrincipal14' 2" x 19' 11"Autre
- SalonPrincipal13' 11" x 20' 9.6"Autre
- BoudoirPrincipal9' 11" x 11'Autre
- Salle de bainsPrincipal0' x 0'Autre
- Salle familialeSupérieur15' 9" x 17' 5"Autre
- Salle de bainsSupérieur0' x 0'Autre
- Salle de lavage2ième étage5' x 6' 8"Autre
- ServiceSupérieur10' 5" x 14' 8"Autre
- Chambre à coucher2ième étage9' 11" x 11' 5"Autre
- Chambre à coucher2ième étage9' 11" x 12'Autre
- Chambre à coucher principale2ième étage11' 8" x 13' 11"Autre
- Chambre à coucherSupérieur10' 11" x 19' 9.6"Autre
- Salle de bains2ième étage0' x 0'Autre
- Salle de bain attenante2ième étage0' x 0'Autre
Agents de cette inscription
Demandez plus d’infos
Demandez plus d’infos
Emplacement
3915 1 Street NW, Calgary, Alberta, T2K 0X2 Canada
Autour de cette propriété
En savoir plus au sujet du quartier et des commodités autour de cette résidence.
Demander de l’information sur le quartier
En savoir plus au sujet du quartier et des commodités autour de cette résidence
Demander maintenantCalculatrice de versements hypothécaires
- $
- %$
- %
- Capital et intérêts 0
- Impôt foncier 0
- Frais de copropriété 0

