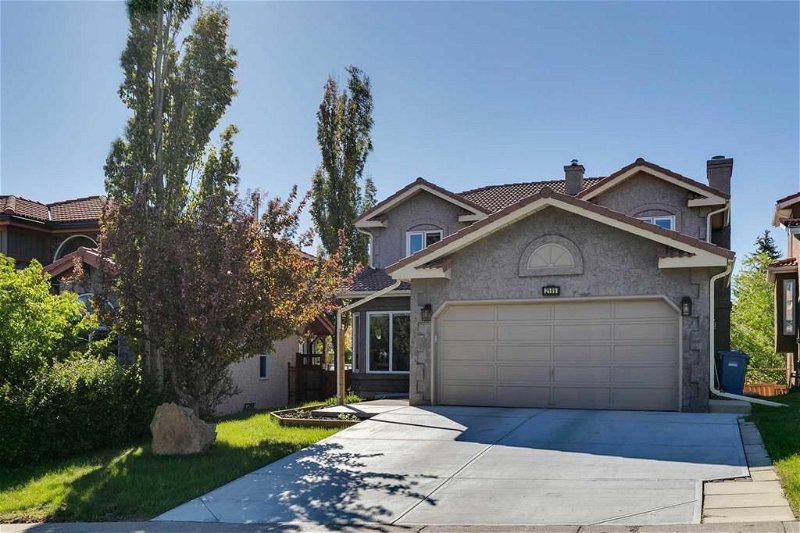Caractéristiques principales
- MLS® #: A2133801
- ID de propriété: SIRC1942358
- Type de propriété: Résidentiel, Maison
- Aire habitable: 2 271,30 pi.ca.
- Construit en: 1989
- Chambre(s) à coucher: 3+1
- Salle(s) de bain: 3+1
- Stationnement(s): 4
- Inscrit par:
- RE/MAX Realty Professionals
Description de la propriété
STUNNING TOP-BOTTOM RENOVATED 2 STOREY with WALK OUT! This FANTASTIC FAMILY HOME offers Loads of Beautiful Living Spaces AND the highly desirable SOUTH BACK YARD. Light Filled Main Floor with Wide Plank White Oak Engineered Hardwood. Spacious Formal Living Room smoothly transitions into the Formal Dining Room. “WOW” Kitchen with white Quartz Countertops, S/S Appliances + ceiling height Cabinetry. Window above sink allows you to view kids playing in the yard. Light Filled Informal Eating area open to Sitting/ Study space. Access the fabulous Large Deck with its Glass Railing. Perfect for dining, relaxing, watching the kids play & entertaining. Adjacent Family Room with Wet Bar & WOOD BURNING FIREPLACE with gas assist offers a wonderful space to hang out. Powder Room + very recently updated MUDROOM/Laundry with loads of storage, complete this level. Upstairs comprises 3 generous sized Bedrooms. Superb Master Suite with VAULTED Ceiling, Walk -In Closet & ultra practical adjoining Nursery, Office or Dressing Room! The Luxurious En-Suite features Dual Sinks, SEPARATE Toilet Room, Shower, Free Standing Tub + In Floor Heat. Loads more Living space in the BRIGHT, Fully Developed LOWER LEVEL WALK OUT sporting a Large Rec Room, Bedroom, Full Bath + Office. EXTENSIVE RENOVATIONS include all Windows, Bathrooms, Kitchen, Flooring, Carpets, recessed Lighting + Fixtures, Electrical, removal of all Poly B, concrete Driveway, Painting & Window Coverings. Current owners further elevated this gorgeous home with customized cabinetry & storage in the Mud Room, Laundry & Nursery, added Central A/C & Vacuum System, Landscaped plus installed the stairway & hall Carpet Runner. EXCELLENT LOCATION. WALK to Shopping + the West LRT! Close to GREAT SCHOOLS, Ernest Manning, Battalion Park, Rundle. Minutes to downtown. Nearby amenities of West Side Rec Center, West Hills, Aspen Landing. Quick access to downtown + Stoney Trail . DON'T Miss this one!
Pièces
- TypeNiveauDimensionsPlancher
- Salle de bainsPrincipal0' x 0'Autre
- Salle de bainsSupérieur0' x 0'Autre
- Salle de bainsInférieur0' x 0'Autre
- Salle de bain attenanteInférieur0' x 0'Autre
- SalonPrincipal12' 3" x 16' 2"Autre
- Salle à mangerPrincipal11' 5" x 22' 5"Autre
- CuisinePrincipal10' 8" x 11' 5"Autre
- Salle familialePrincipal11' 11" x 20' 9"Autre
- Salle de lavagePrincipal9' 5" x 12' 3.9"Autre
- Coin repasPrincipal12' 9.6" x 14'Autre
- Chambre à coucher principaleInférieur12' 9.9" x 14' 2"Autre
- Chambre à coucherInférieur8' 11" x 13' 3.9"Autre
- Chambre à coucherInférieur9' 9" x 11' 5"Autre
- Chambre à coucherSupérieur12' 9.6" x 13' 2"Autre
- Bureau à domicileInférieur9' 5" x 11' 11"Autre
- Salle de jeuxSupérieur21' 6" x 24'Autre
- GarderieSupérieur10' 6.9" x 10' 6"Autre
- ServiceSupérieur18' x 19' 3"Autre
Agents de cette inscription
Demandez plus d’infos
Demandez plus d’infos
Emplacement
2199 Sirocco Drive SW, Calgary, Alberta, T3H 2T9 Canada
Autour de cette propriété
En savoir plus au sujet du quartier et des commodités autour de cette résidence.
Demander de l’information sur le quartier
En savoir plus au sujet du quartier et des commodités autour de cette résidence
Demander maintenantCalculatrice de versements hypothécaires
- $
- %$
- %
- Capital et intérêts 0
- Impôt foncier 0
- Frais de copropriété 0

