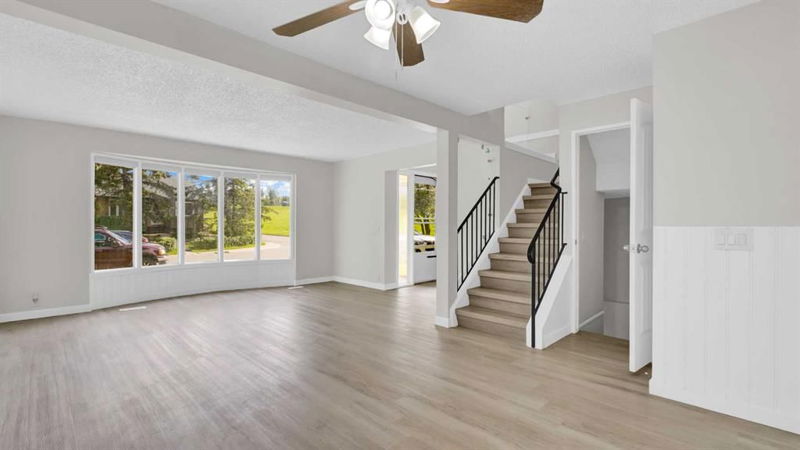Caractéristiques principales
- MLS® #: A2138516
- ID de propriété: SIRC1942321
- Type de propriété: Résidentiel, Maison
- Aire habitable: 1 277 pi.ca.
- Construit en: 1979
- Chambre(s) à coucher: 3+1
- Salle(s) de bain: 2+1
- Stationnement(s): 1
- Inscrit par:
- CIR Realty
Description de la propriété
Detached and delightful 2-story 1889-sq-ft, 4-bedroom sunny house, lovingly upgraded and well-kept throughout is a complete surprise. LVP flooring throughout creates a feeling of cleanliness in the family-oriented community of Beddington, close to restaurants, shopping, parks, and fantastic schools. The main floor features are a wonderful, open living concept, a large living room that captures the morning and afternoon sun, a well-equipped modern kitchen with stainless steel appliances, a roomy pantry, and a 2 pcs bath. This kitchen is flooded with natural light with a magnificent view of the private, peaceful, and fully landscaped backyard. Upstairs is a Master Bedroom serviced by a large closet, two additional bedrooms, and of course a conveniently located 4-piece bathroom. The lower level is fully finished with a 4th bedroom a 4-piece bathroom/laundry room, and a flexible room that makes the perfect movie/family room. Entertaining is easy in the backyard and kids can play all day long in a fully landscaped & fenced lot with mature trees and a terrific back alley! What joy, laughter and fun you can all have with friends and family, this beautiful home is fully finished and sits in the very desirable community of Beddington. Do not hesitate to reach out for a private showing and it surely will not last long! Here is another plus, you are steps away from Nose Hill Park. Please check out the virtual tour of this property
Pièces
- TypeNiveauDimensionsPlancher
- FoyerPrincipal4' 9.9" x 6' 2"Autre
- SalonPrincipal15' x 22' 3"Autre
- Salle de bainsPrincipal4' 3.9" x 5' 8"Autre
- CuisinePrincipal11' x 13' 6.9"Autre
- Hall d’entrée/VestibulePrincipal4' 2" x 5' 9"Autre
- Chambre à coucher principale2ième étage10' x 15'Autre
- Salle de bains2ième étage5' 2" x 7' 3.9"Autre
- Chambre à coucher2ième étage9' 9.9" x 9' 11"Autre
- Chambre à coucher2ième étage9' 9.9" x 11'Autre
- Hall d’entrée/Vestibule2ième étage6' 9.9" x 8' 5"Autre
- Chambre à coucherSous-sol9' 6" x 11' 9.9"Autre
- Salle familialeSous-sol19' 3.9" x 20' 8"Autre
- Salle de bain attenanteSous-sol5' 2" x 7' 3.9"Autre
Agents de cette inscription
Demandez plus d’infos
Demandez plus d’infos
Emplacement
300 Berwick Drive NW, Calgary, Alberta, T3K 1P5 Canada
Autour de cette propriété
En savoir plus au sujet du quartier et des commodités autour de cette résidence.
Demander de l’information sur le quartier
En savoir plus au sujet du quartier et des commodités autour de cette résidence
Demander maintenantCalculatrice de versements hypothécaires
- $
- %$
- %
- Capital et intérêts 0
- Impôt foncier 0
- Frais de copropriété 0

