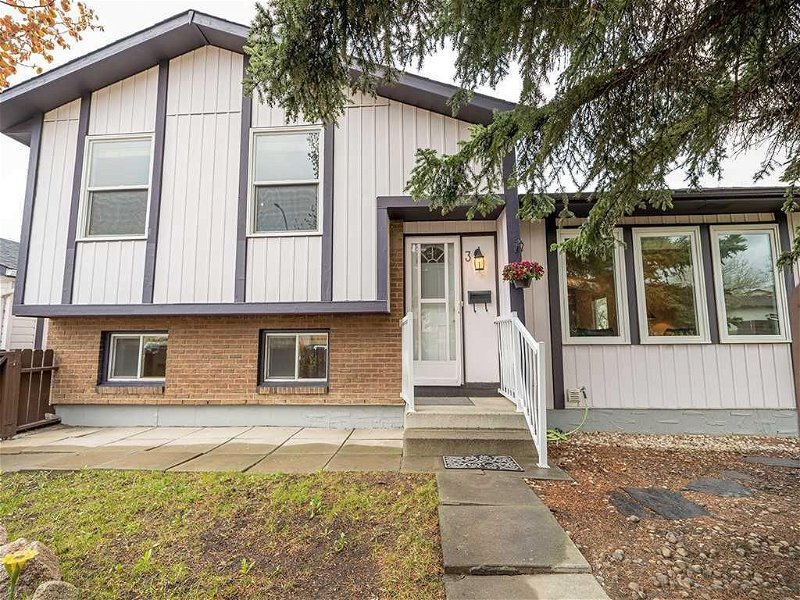Caractéristiques principales
- MLS® #: A2134952
- ID de propriété: SIRC1940737
- Type de propriété: Résidentiel, Maison
- Aire habitable: 1 136 pi.ca.
- Construit en: 1979
- Chambre(s) à coucher: 3+3
- Salle(s) de bain: 2
- Stationnement(s): 4
- Inscrit par:
- CIR Realty
Description de la propriété
Fantastic opportunity to own a single-family home in the renowned community of Beddington. This updated & upgraded 4-level split detached home boasts over 2,000+ sq ft of developed living space, 6 bedrooms, two kitchens, two full bathrooms, a rear separate entrance for the lower level rental, and an oversized double garn age. The main floor features a west living room with three windows, a formal dining room, and a very functional enclosed eat-in kitchen. The updated oak kitchen cabinetry, granite countertops plus the brand new stove & microwave make it a dream place for a gourmet.
Walking up the oak hardwood stairs, you come to the upper level where you will find three cozy bedrooms and a 4 piece bathroom. All bedrooms are replaced with vinyl windows. Both the main floor and upper level are upgraded with oak hardwood flooring.
The lower level is purposely separated into two large bedrooms and an extra-large closet in the hallway. Two large windows serve the rooms.
Coming to the finished basement, you will find one bedroom (with a non-egress window), a huge eat-in kitchen (Illegal), one 4-pc full bathroom, and a big furnace/laundry room. Laminate flooring completes the basement.
The south side yard provides you with a huge green space for your kids’ activities. The oversized garage (24’x 24’) has a concrete pathway around it. One pathway leads you to the rear door for separate entrance purposes if you rent the lower level to cover your mortgage.
Taking the advantage of CORNER LOT, you have ample parking for another 3 vehicles on both the south and west sides.
Recent updates include a new roof (2023 August), hot water tank (2023 November), electrical stove (2024 May), microwave (2024 May), and a portion of a new fence on the north side. This home is move-in ready and awaits the new owner.
Ideally located in such a great spot, you can hop on the Deerfoot Trail in two minutes and drive three minutes to the Beddington shopping Centre and Centre Street.
This home will be the perfect choice no matter whether you are living in or living up-renting down. Don’t miss out on the opportunity before it’s gone. Explore the 3D virtual link for more details.
Pièces
- TypeNiveauDimensionsPlancher
- Salle à mangerPrincipal8' 3.9" x 13'Autre
- Cuisine avec coin repasPrincipal12' 6" x 13' 2"Autre
- SalonPrincipal12' 5" x 20'Autre
- Chambre à coucher principale2ième étage11' 11" x 12' 6.9"Autre
- Chambre à coucher2ième étage7' 5" x 14' 5"Autre
- Chambre à coucher2ième étage9' 6" x 11'Autre
- Salle de bains2ième étage4' 11" x 8' 8"Autre
- Chambre à coucherSupérieur8' 3.9" x 16' 9.9"Autre
- Chambre à coucherSupérieur8' 9.6" x 11' 9.9"Autre
- Chambre à coucherSous-sol10' 8" x 12'Autre
- Cuisine avec coin repasSous-sol12' x 15' 9.6"Autre
- Salle de bainsSous-sol5' x 7' 9.9"Autre
- ServiceSous-sol8' 3" x 12' 9.6"Autre
Agents de cette inscription
Demandez plus d’infos
Demandez plus d’infos
Emplacement
3 Bedford Circle NE, Calgary, Alberta, T3K 1K9 Canada
Autour de cette propriété
En savoir plus au sujet du quartier et des commodités autour de cette résidence.
Demander de l’information sur le quartier
En savoir plus au sujet du quartier et des commodités autour de cette résidence
Demander maintenantCalculatrice de versements hypothécaires
- $
- %$
- %
- Capital et intérêts 0
- Impôt foncier 0
- Frais de copropriété 0

