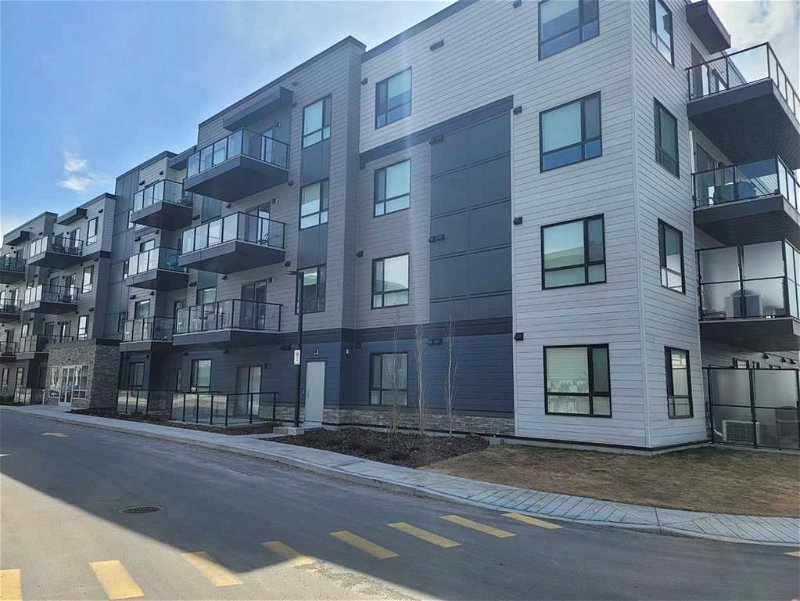Caractéristiques principales
- MLS® #: A2142256
- ID de propriété: SIRC1940689
- Type de propriété: Résidentiel, Condo
- Aire habitable: 851 pi.ca.
- Construit en: 2023
- Chambre(s) à coucher: 2
- Salle(s) de bain: 2
- Stationnement(s): 1
- Inscrit par:
- BluePoint Realtors
Description de la propriété
INTRODUCING RIVERSTONE MANOR, IN THE EXCLUSIVE COMMUNITY OF RIVERSTONE IN CRANSTON, CALGARY. BUILT BY “BUILDER OF CHOICE” WINNER CEDARGLEN LIVING, 4 YEARS RUNNING! BRAND NEW "S" unit with notable features. You will feel right at home in this well thought-out 851 RMS sq.ft. (934 sq.ft. builder size) 2 bed, 2 bath home with open plan, 9' ceilings, LVP flooring (no carpet), Low E triple glazed windows, electric baseboard heating, BBQ gas line on the balcony, A/C Unit in the Living room, Fresh Air System (ERV) and so much more. Super sunny NORTHEAST UNIT. The kitchen is spectacular with full height cabinets, quartz counters, pots/pan drawers, undermount sink, upgraded backsplash and S/S appliances. The island is extensive which transitions into the spacious living area and large dining room, perfect for entertaining. The spacious primary bedroom has a large window (triple pane windows), sizeable walk-in closet and single vanities with a stand-up shower. The additional bedrooms are perfect for kids, guests, or an office. Nearby is the laundry/storage room (washer & dryer included) and a 4pc bath with quartz counters and undermount sink. 1 titled underground parking stall included Strategically located steps from the beautiful Bow River, adjacent to the scenic wet pond, access to Cranston’s Resident’s Association and many other bespoke amenities. PET FRIENDLY COMPLEX.
Pièces
- TypeNiveauDimensionsPlancher
- SalonPrincipal13' 9.6" x 8' 9.6"Autre
- CuisinePrincipal13' 5" x 9' 9.6"Autre
- Salle à mangerPrincipal13' 9.6" x 8' 8"Autre
- Salle de lavagePrincipal10' x 5' 5"Autre
- BalconPrincipal13' 9.6" x 7' 9.6"Autre
- Chambre à coucher principalePrincipal10' 5" x 9' 9"Autre
- Chambre à coucherPrincipal10' x 10' 2"Autre
- Salle de bain attenantePrincipal4' 8" x 10' 5"Autre
- Salle de bainsPrincipal4' 9" x 8' 9.6"Autre
Agents de cette inscription
Demandez plus d’infos
Demandez plus d’infos
Emplacement
42 Cranbrook Gardens SE #1202, Calgary, Alberta, T3M 3P9 Canada
Autour de cette propriété
En savoir plus au sujet du quartier et des commodités autour de cette résidence.
Demander de l’information sur le quartier
En savoir plus au sujet du quartier et des commodités autour de cette résidence
Demander maintenantCalculatrice de versements hypothécaires
- $
- %$
- %
- Capital et intérêts 0
- Impôt foncier 0
- Frais de copropriété 0

