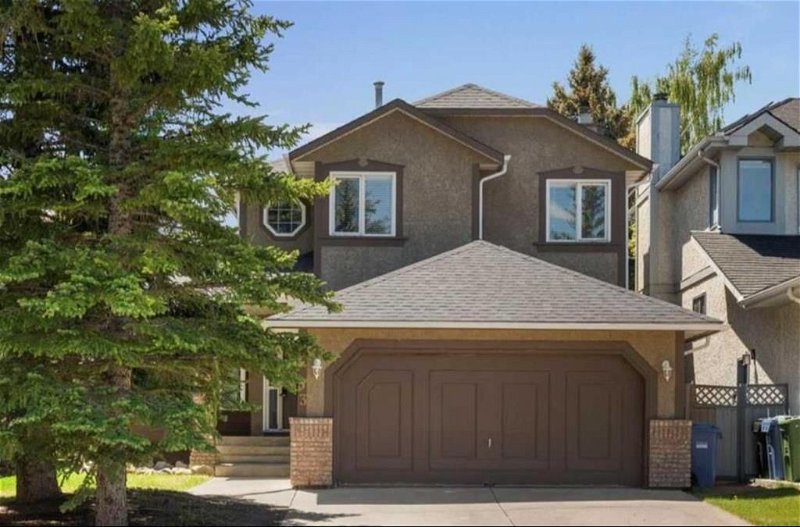Caractéristiques principales
- MLS® #: A2140356
- ID de propriété: SIRC1940613
- Type de propriété: Résidentiel, Maison
- Aire habitable: 1 964,06 pi.ca.
- Construit en: 1988
- Chambre(s) à coucher: 3+2
- Salle(s) de bain: 3+1
- Stationnement(s): 4
- Inscrit par:
- Real Broker
Description de la propriété
Nestled in the desirable community of Shawnee Slopes, this exceptional two-story home enjoys proximity to Fish Creek Park, picturesque pathway systems, biking and walking trails, expansive green spaces, and tranquil surroundings for all to savor. The serene community sets the stage for what lies within. This traditional residence showcases upgrades like hardwood flooring throughout, and offers ample potential for additional personalization by its new owners.
Upon entry, a spacious, tile-floored foyer flooded with natural light warmly welcomes you. The cozy family room invites relaxation with its wood-burning fireplace and bay window seating, ideal for unwinding with a book or enjoying cherished family moments.
Adjacent to the family room lies the kitchen, featuring classic oak cabinetry, track lighting, a traditional white tile backsplash, and a newer stainless-steel oven with a flat top stove. The two-tiered countertop expands your meal preparation area and serves as an elegant setting for appetizers when entertaining intimate groups. The kitchen’s efficient horseshoe design seamlessly leads to a spacious breakfast nook adorned with yet another sunlit bay window, offering serene views of the private backyard.
Conveniently positioned just beyond the kitchen, a formal dining space awaits for sit down family meals, while a dedicated living room at the front of the home provides further comfort, accentuated by thoughtfully designed vaulted ceilings. Completing the main level is a 2-piece powder room and a separate mud/laundry room.
Ascend the traditional spindled oak staircase to discover the upper level of this home. The primary bedroom impresses with grand vaulted ceilings, a generous walk-in closet, and another bay window overlooking the lush backyard retreat. The primary ensuite bathroom features a jetted soaker tub, a separate toilet, and a standalone shower. Two additional well-appointed spacious bedrooms and a 4-piece bathroom complete the second floor.
Realize your vision in the finished lower-level basement, complete with a large recreation and entertainment room, and wet bar. The lower level offers additional conveniences such as a den, ideal for a home office or a dedicated playroom for children. A legalized egress window awaits installation in the fourth lower-level bedroom, perfect for a growing teen or guest suite.
This exceptional property embodies thoughtful design features and a backyard sanctuary ideal for an extraordinary lifestyle. With its prime location, expansive living spaces, and distinctive amenities, 53 Shawnee Rise SW presents a remarkable opportunity for young professionals, families, or savvy investors alike.
Pièces
- TypeNiveauDimensionsPlancher
- Salle de bainsPrincipal6' 11" x 5'Autre
- Coin repasPrincipal6' x 10' 9.6"Autre
- Salle à mangerPrincipal11' 6" x 10'Autre
- Salle familialePrincipal15' 9" x 14' 3"Autre
- CuisinePrincipal11' 11" x 10' 5"Autre
- Salle de lavagePrincipal10' 9" x 7' 11"Autre
- SalonPrincipal17' 8" x 11' 9"Autre
- Salle de bainsInférieur4' 11" x 9' 3"Autre
- Salle de bain attenanteInférieur12' 5" x 10' 2"Autre
- Chambre à coucherInférieur12' 8" x 9' 5"Autre
- Chambre à coucherInférieur11' 9.6" x 9' 3.9"Autre
- Chambre à coucher principaleInférieur14' 2" x 14' 9.6"Autre
- Penderie (Walk-in)Inférieur5' 6" x 10' 2"Autre
- Salle de bainsSous-sol8' x 3' 11"Autre
- Chambre à coucherSous-sol14' x 10' 3.9"Autre
- Chambre à coucherSous-sol13' 6.9" x 18' 6.9"Autre
- Salle de jeuxSous-sol21' 6" x 31' 6.9"Autre
- AutreSous-sol7' 3.9" x 4' 3"Autre
Agents de cette inscription
Demandez plus d’infos
Demandez plus d’infos
Emplacement
53 Shawnee Rise SW, Calgary, Alberta, T2Y 2R8 Canada
Autour de cette propriété
En savoir plus au sujet du quartier et des commodités autour de cette résidence.
Demander de l’information sur le quartier
En savoir plus au sujet du quartier et des commodités autour de cette résidence
Demander maintenantCalculatrice de versements hypothécaires
- $
- %$
- %
- Capital et intérêts 0
- Impôt foncier 0
- Frais de copropriété 0

