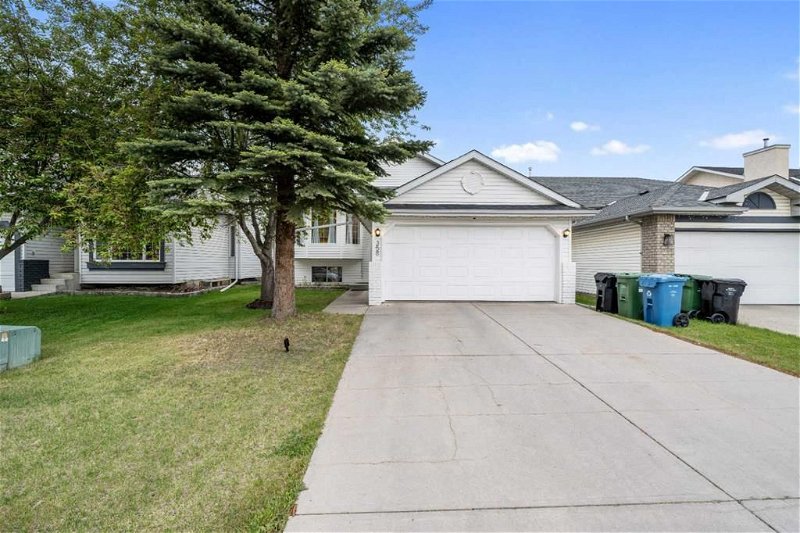Caractéristiques principales
- MLS® #: A2142241
- ID de propriété: SIRC1940593
- Type de propriété: Résidentiel, Maison
- Aire habitable: 1 344 pi.ca.
- Construit en: 1995
- Chambre(s) à coucher: 3+3
- Salle(s) de bain: 3
- Stationnement(s): 2
- Inscrit par:
- RE/MAX iRealty Innovations
Description de la propriété
Welcome to this fully renovated, stunning, and luxurious home in pristine show home condition! With over 2,600 sq ft of living space, this property offers 6 bedrooms and has undergone an extensive renovation. Every detail has been meticulously updated, including a brand-new kitchen with full-height extended cabinetry, beautiful quartz countertops in the kitchen and bathrooms with under-mounted sinks, new stainless steel appliances and washer/dryer.
The home features all-new plumbing with PEX pipes replacing the old Poly-B throughout the house, with city permits. The main level boasts waterproof Mist Oak luxury vinyl plank flooring, while the lower level has new carpet. Additional upgrades include new white baseboards and casings, new trims, new light fixtures, new bathroom tiles, fresh paint throughout, and newly sprayed ceilings and doors.
The huge living room is filled with natural light, thanks to the ceiling-to-floor windows, and features vaulted ceilings in the living room, dining room, kitchen, and breakfast nook, creating a spacious and elegant atmosphere. The tasteful primary bedroom includes a walk-in closet and a 4-piece ensuite. There are two additional good-sized bedrooms and a new 4-piece bathroom with quartz countertops on the main level.
The fully finished basement offers a large family room with a fireplace, 4th, 5th and 6th bedrooms, a 4-piece bathroom, and a huge office with built-in cabinetry and a desk. The backyard is generously sized, with trees and a playhouse for kids, and the deck and patio have been freshly painted. The Furnace and AC were replaced in 2022 and recently the garage was insulated!
Conveniently located within walking distance to schools and public transportation, and close to shopping, restaurants, playgrounds, and a large park across the street, this home offers everything you need. You will not be disappointed—this home has it all!
Don't miss out on this incredible opportunity; call your realtor today to schedule a showing!
Pièces
- TypeNiveauDimensionsPlancher
- CuisinePrincipal18' 8" x 14' 9.6"Autre
- Salle à mangerPrincipal9' 3" x 14' 2"Autre
- Chambre à coucherPrincipal11' 8" x 8' 3.9"Autre
- Chambre à coucherPrincipal12' 3" x 10' 11"Autre
- Chambre à coucher principalePrincipal16' 3" x 11' 6"Autre
- Salle de jeuxSupérieur21' 3.9" x 22' 3"Autre
- Chambre à coucherSupérieur10' 2" x 9' 6"Autre
- Chambre à coucherSupérieur16' x 11' 9"Autre
- Chambre à coucherSupérieur15' 11" x 13' 9.6"Autre
- Salle de lavageSupérieur4' 11" x 7' 8"Autre
- Salle de bainsPrincipal0' x 0'Autre
- Salle de bain attenantePrincipal0' x 0'Autre
- Salle de bainsSupérieur0' x 0'Autre
Agents de cette inscription
Demandez plus d’infos
Demandez plus d’infos
Emplacement
358 Hawkstone Drive NW, Calgary, Alberta, T3G 3T7 Canada
Autour de cette propriété
En savoir plus au sujet du quartier et des commodités autour de cette résidence.
Demander de l’information sur le quartier
En savoir plus au sujet du quartier et des commodités autour de cette résidence
Demander maintenantCalculatrice de versements hypothécaires
- $
- %$
- %
- Capital et intérêts 0
- Impôt foncier 0
- Frais de copropriété 0

