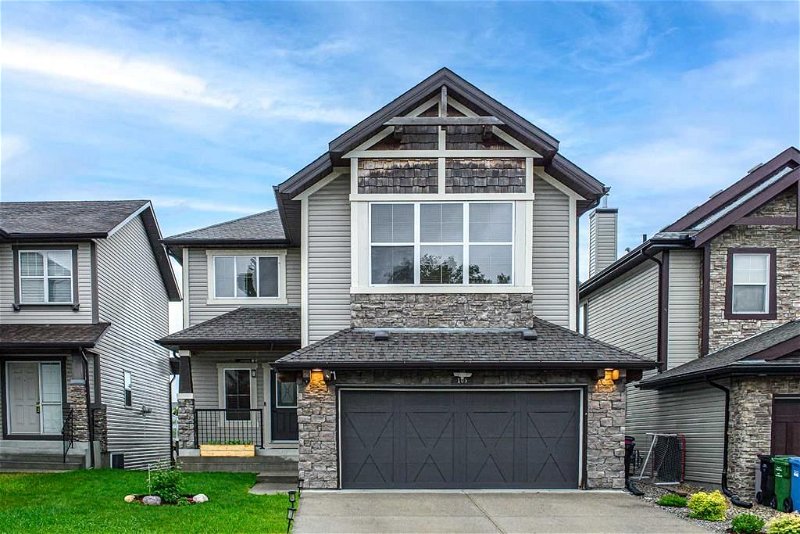Caractéristiques principales
- MLS® #: A2142085
- ID de propriété: SIRC1940578
- Type de propriété: Résidentiel, Maison
- Aire habitable: 2 506,90 pi.ca.
- Construit en: 2006
- Chambre(s) à coucher: 3+1
- Salle(s) de bain: 3+1
- Stationnement(s): 4
- Inscrit par:
- TrustPro Realty
Description de la propriété
Welcome to your stunning retreat in Springbank Hill, Calgary. This impressive two-story, Over 2500 square foot home offers the perfect blend of luxury and comfort, situated ideally with direct access to a serene park and breathtaking mountain views. Upon entering, you are greeted by an open concept foyer that leads into spacious, light-filled living areas. The main floor features a gourmet kitchen equipped with a large central island, ideal for culinary enthusiasts and hosting gatherings. Adjacent is an elegant dining area that flows seamlessly into a cozy family room, complete with a fireplace, creating a warm ambiance. Upstairs features a HUGE bonus room with vaulted ceilings And a tranquil master suite, boasting expansive windows framing panoramic views of the Rockies. This retreat includes a luxurious ensuite bathroom with dual vanities, a soaking tub, and a separate shower. Two additional generous bedrooms provide ample space for family or guests, each offering comfort and privacy. The lower level WALK-OUT basement is fully developed with BAR area, BUILT-inCabinets and R.I. for PROJECTION Screen TV and featuring a TEMPERATURE controlled wine room. A very good office with heated floors,built-in desk and cabinets. A fourth bedroom and a bathroom featuring heated floors. Outside, the property extends its charm with a landscaped backyard that opens directly onto the park, ensuring endless opportunities for outdoor recreation and relaxation. Enjoy alfresco dining on the patio while marveling at the majestic mountain vista that serves as your backdrop.
Located in the prestigious community of Springbank Hill, this home offers convenience with proximity to schools, shopping, and recreational facilities, making it an ideal choice for discerning buyers seeking both tranquility and urban amenities. There are many upgrades such as high eng water softner, water filltration system, AC, drop down projector screen and so on. Don't miss your chance to own this exceptional residence where every detail has been meticulously designed to offer the ultimate in luxury living. Schedule your private viewing today and envision yourself in this extraordinary retreat!
Pièces
- TypeNiveauDimensionsPlancher
- SalonPrincipal16' 8" x 16' 9.6"Autre
- NidPrincipal10' x 12' 11"Autre
- CuisinePrincipal16' 5" x 12' 11"Autre
- Garde-mangerPrincipal9' 9.6" x 4'Autre
- VestibulePrincipal8' 6" x 9' 6"Autre
- Salle de bainsPrincipal5' x 5'Autre
- Salle à mangerPrincipal10' x 11' 3"Autre
- EntréePrincipal5' 3.9" x 11' 3"Autre
- Penderie (Walk-in)Inférieur6' 8" x 4'Autre
- Pièce bonusInférieur15' 3.9" x 18'Autre
- Salle de bainsInférieur4' 11" x 9' 9.6"Autre
- Salle de lavageInférieur5' 8" x 7' 6"Autre
- Chambre à coucher principaleInférieur16' 11" x 14' 9.6"Autre
- Salle de bain attenanteInférieur9' x 11' 11"Autre
- Chambre à coucherInférieur11' x 12' 9.6"Autre
- Chambre à coucherInférieur10' 5" x 11' 11"Autre
- Salle de bainsSupérieur7' 11" x 4' 11"Autre
- Chambre à coucherSupérieur12' 3" x 11' 3"Autre
- Bureau à domicileSupérieur12' 5" x 12' 6"Autre
- Salle familialeSupérieur17' x 13' 9.9"Autre
- Salle de jeuxSupérieur13' 2" x 13'Autre
Agents de cette inscription
Demandez plus d’infos
Demandez plus d’infos
Emplacement
105 Cortina Bay SW, Calgary, Alberta, T3H 0B5 Canada
Autour de cette propriété
En savoir plus au sujet du quartier et des commodités autour de cette résidence.
Demander de l’information sur le quartier
En savoir plus au sujet du quartier et des commodités autour de cette résidence
Demander maintenantCalculatrice de versements hypothécaires
- $
- %$
- %
- Capital et intérêts 0
- Impôt foncier 0
- Frais de copropriété 0

