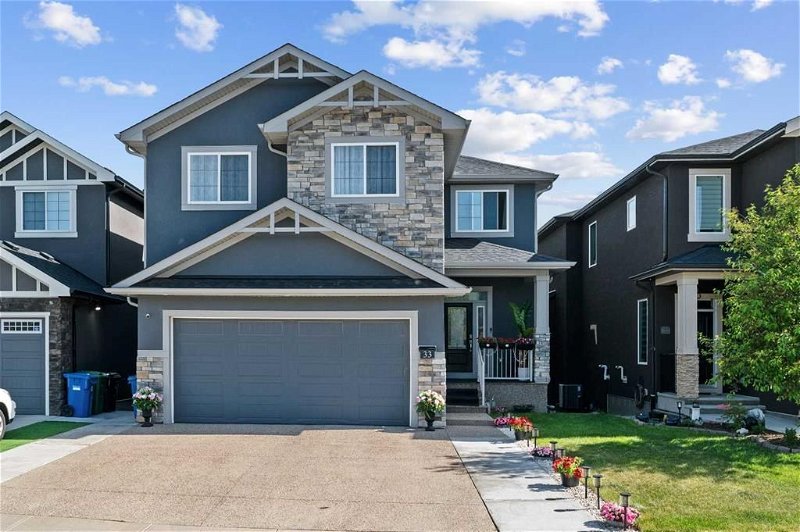Caractéristiques principales
- MLS® #: A2141942
- ID de propriété: SIRC1938942
- Type de propriété: Résidentiel, Maison
- Aire habitable: 2 754,40 pi.ca.
- Construit en: 2016
- Chambre(s) à coucher: 4+1
- Salle(s) de bain: 3+1
- Stationnement(s): 7
- Inscrit par:
- Greater Property Group
Description de la propriété
This home is turn key ready and awaits you. ALL FURNITURE INCLUDED! Over $150,000k worth of items. Sitting on a PRISTINE lot. EXTENDED BACKYARD which is wider than your neighbors. Unobstructed sunset and sunrise views over looking NW Calgary. Its truly an amazing lot. Located just 15 minutes from the airport and 5km from major shopping centers. Location is ideal. This beautiful 3700+ SQFT , 3 FULLY FINISHED level home offers every upgraded finish you and your family could ever imagine. From exposed finish on a EXTENDED drive-way to captivating porcelain tiles welcoming you inside. You are greeted with a TRUE and SPACIOUS foyer highlighted by an absolute gorgeous CRYSTAL CHANDELIER. Full Finish 9FT CEILINGS And 8FT DOORS throughout the house. ENGINEERED HARDWOOD , QUARTZ SLAB. 40”fireplace with built in wall features and cabinets with crown mold finish. The kitchen offers a FRESH and PRISTINE space featuring an extended QUARTZ Island with kitchen aid appliances, built in conventional oven, GAS STOVE and cabinets with HIGH GLOSS finish+ soft close. Upstairs you’ll find a bonus room perfect for entertainment , leading to a balcony that offers breathtaking views of NW Calgary. A MUST SEE VIEW when it’s night time. VAULTED ceilings in the primary bedroom , 5 Piece en-suite with a MASSIVE upgraded shower , JETTED tub , HIS and HER walk in closet finished with beautiful tile throughout the entire bathroom. But wait there’s more. 3 additional bedrooms with tons of space , custom wallpaper , and a skylight for that extra touch of perfection and value. The basement features a WALKOUT , 1 BEDROOM , 9FT CEILINGS , WET BAR , WINERY , and a PROFESSIONAL grade WINE FRIDGE. Immense space perfect for anything you can imagine.
Pièces
- TypeNiveauDimensionsPlancher
- VestibulePrincipal7' 9" x 6' 9.6"Autre
- Salle de lavagePrincipal3' 6.9" x 6' 9.6"Autre
- Salle de bainsPrincipal5' 9.9" x 5' 3"Autre
- EntréePrincipal11' 11" x 14' 9.6"Autre
- SalonPrincipal15' 3.9" x 18'Autre
- Salle à mangerPrincipal10' 11" x 14' 5"Autre
- CuisinePrincipal10' 11" x 14' 2"Autre
- BalconPrincipal9' 9" x 14' 9.6"Autre
- Chambre à coucherInférieur13' 8" x 10' 11"Autre
- Chambre à coucherInférieur14' 8" x 10' 2"Autre
- Salle de bainsInférieur5' 11" x 10' 11"Autre
- Chambre à coucherInférieur14' 2" x 11' 2"Autre
- Pièce bonusInférieur15' 6.9" x 14' 9.6"Autre
- BalconInférieur14' 9.6" x 5' 8"Autre
- Chambre à coucher principaleInférieur14' 6" x 15' 11"Autre
- Salle de bain attenanteInférieur12' 8" x 11' 6.9"Autre
- Chambre à coucherSupérieur14' 2" x 11' 3"Autre
- RangementSupérieur9' 3.9" x 7' 11"Autre
- Salle de bainsSupérieur9' 9.6" x 5'Autre
- ServiceSupérieur8' 3.9" x 12' 6"Autre
- Salle de jeuxSupérieur24' 3" x 13' 11"Autre
- Média / DivertissementSupérieur15' 3.9" x 14'Autre
Agents de cette inscription
Demandez plus d’infos
Demandez plus d’infos
Emplacement
33 Evansview Court NW, Calgary, Alberta, T3P 0L6 Canada
Autour de cette propriété
En savoir plus au sujet du quartier et des commodités autour de cette résidence.
Demander de l’information sur le quartier
En savoir plus au sujet du quartier et des commodités autour de cette résidence
Demander maintenantCalculatrice de versements hypothécaires
- $
- %$
- %
- Capital et intérêts 0
- Impôt foncier 0
- Frais de copropriété 0

