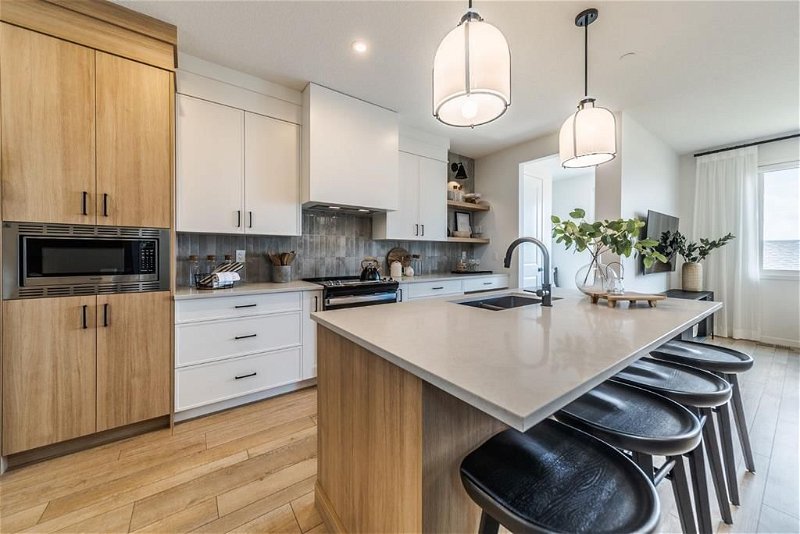Caractéristiques principales
- MLS® #: A2141151
- ID de propriété: SIRC1938894
- Type de propriété: Résidentiel, Maison
- Aire habitable: 1 894,30 pi.ca.
- Construit en: 2024
- Chambre(s) à coucher: 4
- Salle(s) de bain: 3
- Stationnement(s): 2
- Inscrit par:
- Royal LePage Benchmark
Description de la propriété
Quick possession alert! Ready in just a few months! This is the Glenmore model built by award winning builder, Cedarglen Homes. With just under 1900 sq ft, a walk-out basement, main floor bedroom & loads of upgrades - this home is sure to impress. As you walk in the front door, you’ll find stunning luxury vinyl plank flooring & a functional open concept layout. The kitchen will be equipped with quartz countertops, a great sized island, pantry, gas line for range, neutral light grey cabinetry & the buyer will be able to select their own appliances at the builder’s supplier with an allowance of $5500. The adjacent dining area and living room are expansive - perfect for hosting friends and family for get-togethers! Off the back of the house, you’ll find a mud room with a closet & bench with access to the already completed deck for you to enjoy some fresh air & stunning sunsets in the west facing yard. The main floor also hosts a large bedroom w/ access to the full 3 pc bathroom - great for multi-generational families! On the upper level, you will find a central bonus room - enjoy binge watching your favourite TV shows here. The primary bedroom is bright with tons of windows, a large walk-in closet & a 4 pc ensuite (dual sinks & walk-in shower)! Two additional bedrooms, another 4pc bath w/ a shower-tub combo & laundry w/ linen storage complete this floor. The WALK-OUT basement is undeveloped with a bathroom rough-in, awaiting your creative touch! A double parking pad is located at the back of the lot & the buyer will receive a $2000 landscaping rebate as long as landscaping is completed within 1 year of possession. The location is PRIME siding onto walking paths & across the street from a future school site = tons of green space surrounding your new home! You will love living in this desirable community - the Livingston HOA gives you access to the “Hub” Facility, hockey rink, skating rink, skate park, indoor gym, splash park, playgrounds, tennis courts & more! Plus there are endless walking/bike paths, an off leash dog park, and a bike pump track to enjoy. As the community continues to develop, there will be lots of schools, businesses and shopping making it a super convenient place to live! Book your showing today & step into the exceptional lifestyle awaiting you in Livingston! *Photos are from a different property that is completed - same model, different finishings. Please see photos 10 & 11 for interior selections of this home*
Pièces
- TypeNiveauDimensionsPlancher
- CuisinePrincipal11' 6" x 18' 3"Autre
- Salle à mangerPrincipal10' 3" x 10' 2"Autre
- SalonPrincipal11' 5" x 14' 3.9"Autre
- VestibulePrincipal6' 6.9" x 8' 9.6"Autre
- Chambre à coucherInférieur9' 5" x 10' 3"Autre
- Chambre à coucherInférieur9' 9.6" x 12' 3.9"Autre
- Pièce bonusInférieur12' 9" x 11' 9.6"Autre
- Chambre à coucher principaleInférieur13' 9.6" x 12' 9.6"Autre
- Salle de lavageInférieur5' 8" x 6' 9.9"Autre
- Chambre à coucherPrincipal11' 9.6" x 9' 9.6"Autre
- EntréePrincipal5' 3.9" x 7' 2"Autre
Agents de cette inscription
Demandez plus d’infos
Demandez plus d’infos
Emplacement
567 Lucas Boulevard NW, Calgary, Alberta, T3P 2E1 Canada
Autour de cette propriété
En savoir plus au sujet du quartier et des commodités autour de cette résidence.
Demander de l’information sur le quartier
En savoir plus au sujet du quartier et des commodités autour de cette résidence
Demander maintenantCalculatrice de versements hypothécaires
- $
- %$
- %
- Capital et intérêts 0
- Impôt foncier 0
- Frais de copropriété 0

