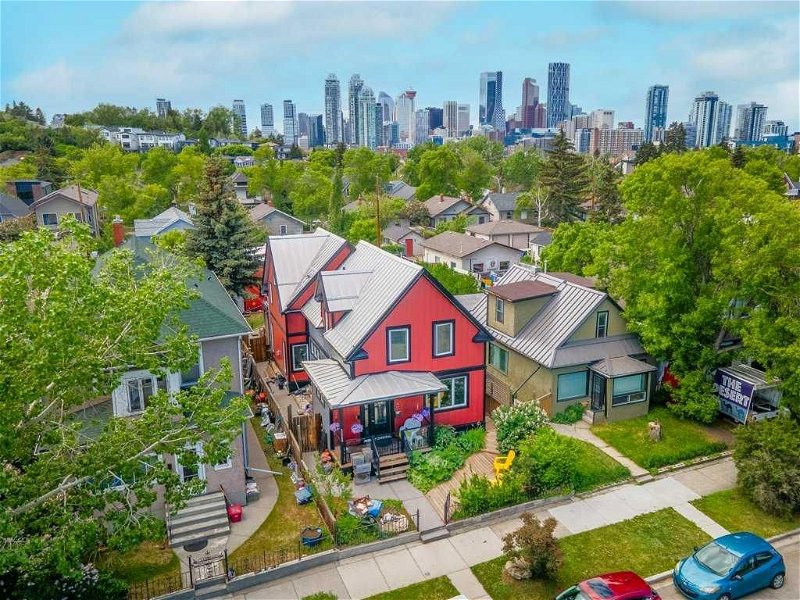Caractéristiques principales
- MLS® #: A2141377
- ID de propriété: SIRC1936972
- Type de propriété: Résidentiel, Maison
- Aire habitable: 2 179,79 pi.ca.
- Construit en: 1912
- Chambre(s) à coucher: 4+2
- Salle(s) de bain: 3+1
- Stationnement(s): 3
- Inscrit par:
- Keller Williams BOLD Realty
Description de la propriété
Nestled in the heart of Ramsay, Calgary, this beautifully renovated 1912 century home seamlessly blends historic charm with modern luxury. Overlooking the vibrant Inglewood neighborhood and facing a serene greenspace, this gem sits on an extra-deep lot measuring 33' x 150'. A quick stroll takes you to Inglewood’s breweries, eclectic shops, and delightful restaurants. The home features a durable metal roof and siding, ensuring longevity and low maintenance. The main floor boasts hardwood floors and a newly designed kitchen, honoring the home's original character, with stainless steel appliances, a built-in vented stove, and ample storage leading to the back hallway housing a half bath and laundry. The cozy living room, with a gas fireplace, opens to a splendid backyard with a spacious deck perfect for entertaining. The custom oversized garage is insulated and heated, ideal as a workshop or man cave. Upstairs, the master suite offers peek-a-boo views of downtown, a walk-in closet, and a full en-suite, while two additional bedrooms and a skylit bonus TV room provide ample space for family and guests. The basement is set up as a separate self contained living space, approximately 1300 square feet. Accessible via its own entrance, features 10' ceilings, in floor heating systems with independent zone controls, and its own laundry facilities, 2 bedrooms, bathroom, kitchen and living area. There's potential for interior access. Close to trendy Inglewood shops, restaurants, bike paths, and breweries, this home is a rare find!
Pièces
- TypeNiveauDimensionsPlancher
- Salle de bainsPrincipal5' 9" x 3'Autre
- BoudoirPrincipal10' 9.6" x 13' 9"Autre
- Salle à mangerPrincipal13' x 9' 11"Autre
- FoyerPrincipal10' 9.6" x 9' 6"Autre
- CuisinePrincipal16' 2" x 10' 5"Autre
- SalonPrincipal19' x 14' 5"Autre
- Salle de bains2ième étage6' 6.9" x 6' 9"Autre
- Salle de bain attenante2ième étage19' x 8' 6"Autre
- Chambre à coucher2ième étage11' 2" x 10' 3"Autre
- Chambre à coucher2ième étage10' 9.6" x 10'Autre
- Chambre à coucher2ième étage10' 2" x 10' 3"Autre
- Chambre à coucher principale2ième étage27' 3.9" x 15' 3.9"Autre
- Penderie (Walk-in)2ième étage11' 2" x 6' 9"Autre
- Chambre à coucherSous-sol11' x 21' 9"Autre
- Chambre à coucherSous-sol12' x 11' 2"Autre
- Cuisine avec coin repasSous-sol24' x 24'Autre
- Salle de bainsSous-sol9' x 6'Autre
Agents de cette inscription
Demandez plus d’infos
Demandez plus d’infos
Emplacement
1115 10 Street SE, Calgary, Alberta, T2G3E3 Canada
Autour de cette propriété
En savoir plus au sujet du quartier et des commodités autour de cette résidence.
Demander de l’information sur le quartier
En savoir plus au sujet du quartier et des commodités autour de cette résidence
Demander maintenantCalculatrice de versements hypothécaires
- $
- %$
- %
- Capital et intérêts 0
- Impôt foncier 0
- Frais de copropriété 0

