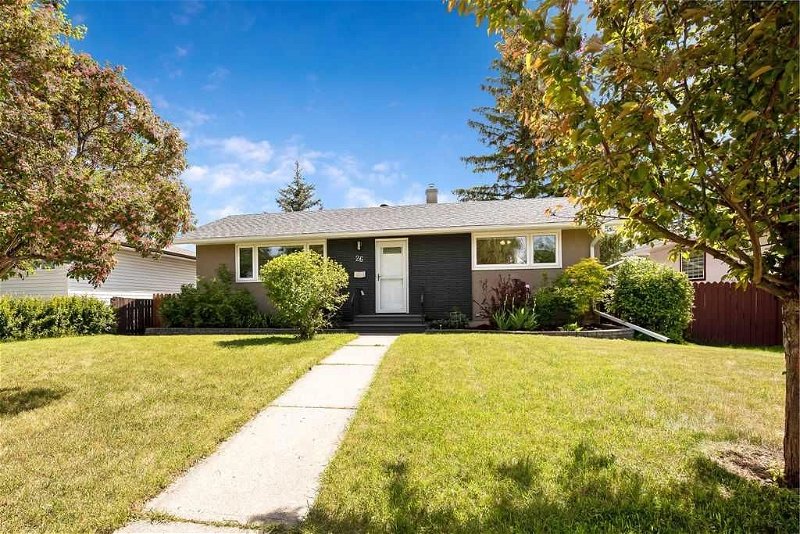Caractéristiques principales
- MLS® #: A2140798
- ID de propriété: SIRC1936936
- Type de propriété: Résidentiel, Maison
- Aire habitable: 912 pi.ca.
- Construit en: 1958
- Chambre(s) à coucher: 2+2
- Salle(s) de bain: 2
- Stationnement(s): 1
- Inscrit par:
- RE/MAX Complete Realty
Description de la propriété
Open house Saturday & Sunday June 22 & 23 2:00 to 4:30 Host Stephen Darker -- This delightful turn-key home is quietly nestled in the heart of Wildwood between Edworthy Park and Douglas Fir Trail. It is tastefully renovated with an open floor-plan and it has been meticulously maintained and is flawlessly sparkling clean. Step in the front door and the quality is evident. Discover the beautiful soft satin finished hardwood floors, newer rich dark mocha cabinetry with sparking granite counters! Be sure not to miss the space efficient roll-out pantry organizer as well as the Electrolux induction range! The dining area features a convenient desk nook that can easily double as a corner bar or library nook. Take note of the Hunter Douglas window coverings throughout the home! Oh, and the windows are all updated and fresh! Don't miss the unique closet pivot barn doors!
Both full four piece bathrooms (up and down) are fully renovated and are white glove clean with shimmering fixtures and finishings. This cozy home packs a punch; with the developed lower level there is an abundant 1650 sq feet of living space! The split rear entry, two bedrooms up and two on the lower level, easily sharable laundry location and up/down full bathrooms ensures personal privacy and offers an opportunity for multiple living options. There is definitely room for family and friends. Also there is a lower cold storage room and two super convenient linen closets. Note that the lower bedroom windows are oversized for both natural light and safety.
Out back the yard is truly a sanctuary of personal private outdoor solitude. There’s loads of room for a small garden greenhouse or a sun drenched home studio. The garage is a spacious single for parking and storage options. The property is situated on a 50x100 lot and offers plenty of outdoor space for recreation, gardening, or potential future expansions. Welcome to your new Wildwood home! Embrace the convenience! Embrace the lifestyle!
Pièces
- TypeNiveauDimensionsPlancher
- Salle à mangerPrincipal9' x 9' 6"Autre
- CuisinePrincipal9' x 10'Autre
- SalonPrincipal11' x 20'Autre
- Chambre à coucher principalePrincipal9' 3" x 12' 9.9"Autre
- Salle de bainsPrincipal5' x 7' 6"Autre
- Salle de jeuxSous-sol10' x 19'Autre
- Chambre à coucherSous-sol7' 8" x 10' 5"Autre
- Chambre à coucherSous-sol8' 6" x 8' 6.9"Autre
- Salle de bainsSous-sol5' x 7' 3.9"Autre
- Chambre à coucher principalePrincipal9' x 10' 9.9"Autre
Agents de cette inscription
Demandez plus d’infos
Demandez plus d’infos
Emplacement
26 Wimbledon Crescent SW, Calgary, Alberta, T3C 3H7 Canada
Autour de cette propriété
En savoir plus au sujet du quartier et des commodités autour de cette résidence.
Demander de l’information sur le quartier
En savoir plus au sujet du quartier et des commodités autour de cette résidence
Demander maintenantCalculatrice de versements hypothécaires
- $
- %$
- %
- Capital et intérêts 0
- Impôt foncier 0
- Frais de copropriété 0

