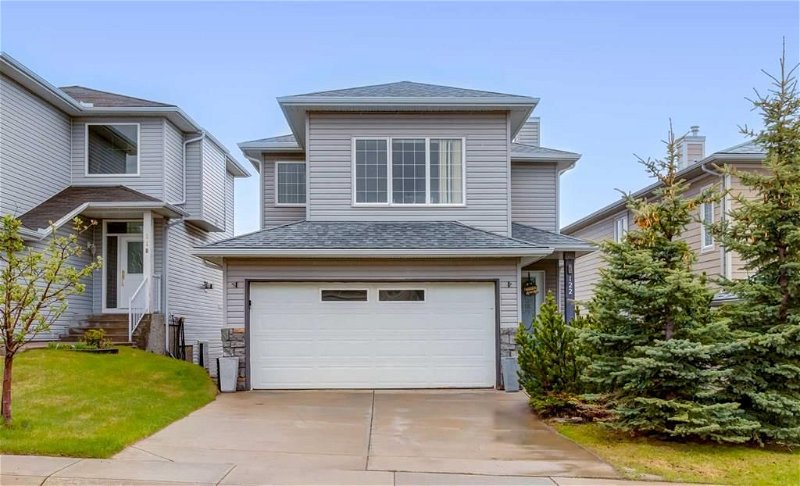Caractéristiques principales
- MLS® #: A2134819
- ID de propriété: SIRC1935305
- Type de propriété: Résidentiel, Maison
- Aire habitable: 1 824 pi.ca.
- Construit en: 2001
- Chambre(s) à coucher: 3+1
- Salle(s) de bain: 2+2
- Stationnement(s): 2
- Inscrit par:
- RE/MAX First
Description de la propriété
Welcome this charming residence in the desirable community of Royal Oak, boasting 4 bedrooms, a great sized bonus room and an expansive yard! Stepping inside you are greeted with a lovely kitchen. The centerpiece is a versatile island that doubles as a breakfast bar, providing ample seating for casual meals or socializing while cooking. The corner pantry offers plenty of storage space for all your kitchen essentials, and the open layout seamlessly connects the kitchen to the eating nook, making meal prep and dining a breeze. The eating nook is a bright and inviting space, perfect for enjoying your morning coffee or casual meals. It features a large window that floods the area with natural light and offers access to the back deck, creating an open and airy atmosphere. Adjacent to the eating nook, the living room is a cozy yet spacious retreat. A fireplace with a wooden mantle serves as the focal point, providing warmth and ambiance during cooler months. The large window allows for an abundance of natural light, making the room feel welcoming and bright. A 2pc powder room and main floor laundry complete this main level. Heading upstairs, you'll discover the versatility of the bonus room. This space is perfect for a playroom, home office, or additional living area, featuring bright windows that let in plenty of natural light. The primary suite boasts a 4-piece ensuite that is complete with a standalone shower and soaking tub for relaxation. The walk-in closet offers additional storage space, and a ceiling fan ensures comfort year-round. Two great sized bedrooms and 4pc bathroom top off this upper level. Descending to the lower level, the basement offers a walk-out design, providing direct access to the backyard. Here you'll find the yard fully fenced, providing privacy and security. It features well-maintained garden boxes, perfect for the gardening enthusiast to grow their favourite vegetables, herbs, or flowers. Additionally, there's a generously sized lower-level patio, ideal for outdoor entertaining, relaxing with a book, or enjoying family barbecues. This lower level presents a fantastic opportunity for customization, allowing you to develop it further to suit your specific needs and preferences. With its blend of functional spaces and practical features, this home is perfect for those seeking a harmonious balance of comfort, convenience, and style.
Pièces
- TypeNiveauDimensionsPlancher
- SalonPrincipal11' 5" x 14' 6"Autre
- CuisinePrincipal11' 9.6" x 12' 6.9"Autre
- NidPrincipal6' 3" x 10' 11"Autre
- Salle familialeSupérieur10' 5" x 12' 8"Autre
- Chambre à coucher principaleInférieur10' 5" x 13' 9"Autre
- Chambre à coucherInférieur9' 9.9" x 10' 9"Autre
- Chambre à coucherInférieur9' 9.9" x 10' 9"Autre
- Chambre à coucherSupérieur10' 2" x 8' 8"Autre
- Pièce bonusInférieur12' 11" x 13' 5"Autre
- BoudoirSupérieur12' 9" x 13'Autre
- Salle de bainsSupérieur0' x 0'Autre
- Salle de bainsPrincipal0' x 0'Autre
- Salle de bainsInférieur0' x 0'Autre
- Salle de bain attenanteInférieur0' x 0'Autre
Agents de cette inscription
Demandez plus d’infos
Demandez plus d’infos
Emplacement
122 Royal Birch Rise NW, Calgary, Alberta, T3G 5J8 Canada
Autour de cette propriété
En savoir plus au sujet du quartier et des commodités autour de cette résidence.
Demander de l’information sur le quartier
En savoir plus au sujet du quartier et des commodités autour de cette résidence
Demander maintenantCalculatrice de versements hypothécaires
- $
- %$
- %
- Capital et intérêts 0
- Impôt foncier 0
- Frais de copropriété 0

