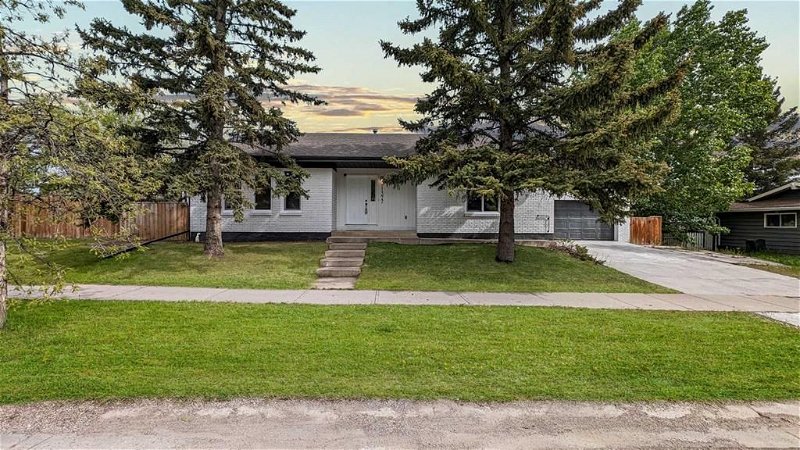Caractéristiques principales
- MLS® #: A2130296
- ID de propriété: SIRC1935294
- Type de propriété: Résidentiel, Maison
- Aire habitable: 1 562 pi.ca.
- Construit en: 1979
- Chambre(s) à coucher: 3+2
- Salle(s) de bain: 3
- Stationnement(s): 4
- Inscrit par:
- Grand Realty
Description de la propriété
Solid Custom-Built Home with Concrete Walls and Floors | Over 3000 sq ft of Finished Living Space | Stunning Interior & Exterior Renovations. From its modern curb appeal to the stately presence of mature trees, this upscale residence offers a welcoming first impression that sets the tone for the exceptional living within. Step inside to discover a meticulously renovated sanctuary, where quality craftsmanship and designer influences combine to create a casually elegant home that is both beautiful and functional. Every detail of this outstanding renovation has been carefully considered, evident in the gleaming luxury waterproof vinyl plank floors that flow throughout. An open and airy floor plan invites you into a space filled with upscale finishes and an abundance of natural light that dances through the home all day long. As evening falls, extra pot lights illuminate the space, creating a warm and inviting ambiance. The heart of this home is its kitchen, finished with high gloss soft close cabinets that provide ample storage. The elegant QUARTZ backsplash complements the high end stainless steel appliances, creating a space that is as stylish as it is functional. A wood-burning fireplace adds a touch of coziness to the main living area, perfect for gathering with loved ones. The main level boasts 3 bedrooms, including a master retreat complete with its own ensuite bathroom. Descending to the finished basement, you'll find a large family room featuring another wood-burning fireplace and a convenient wet bar, ideal for entertaining guests. Two more bedrooms and a luxurious 4-piece ensuite bathroom offer comfort and convenience. Outside, the fully fenced private backyard is a haven for summer BBQs and outdoor gatherings. A double detached garage, along with space for 2 more vehicles on the driveway, ensures ample parking for you and your guests. Located in the family-friendly neighborhood of Braeside, this home is surrounded by excellent schools and abundant green spaces. Check out 3D tour. Don't miss your chance to own this piece of paradise—schedule your private viewing today!
Pièces
- TypeNiveauDimensionsPlancher
- EntréePrincipal8' 6" x 7' 3"Autre
- SalonPrincipal11' x 15' 8"Autre
- Salle à mangerPrincipal11' x 7' 11"Autre
- CuisinePrincipal17' 11" x 8' 8"Autre
- Salle familialePrincipal22' x 10' 6"Autre
- Chambre à coucherPrincipal8' 6" x 15' 8"Autre
- Salle de bainsPrincipal5' x 8' 3.9"Autre
- Chambre à coucherPrincipal8' 9.9" x 12' 9.6"Autre
- Chambre à coucher principalePrincipal12' x 15' 5"Autre
- Salle de bain attenanteSous-sol6' 5" x 8' 3.9"Autre
- Chambre à coucherSous-sol8' 6.9" x 13' 6.9"Autre
- BoudoirSous-sol10' 6" x 7' 6.9"Autre
- Chambre à coucherSous-sol12' 9.6" x 11' 8"Autre
- Salle familialeSous-sol14' 11" x 15' 3"Autre
- Salle de jeuxSous-sol32' 6" x 15' 2"Autre
Agents de cette inscription
Demandez plus d’infos
Demandez plus d’infos
Emplacement
11377 Braeside Drive SW, Calgary, Alberta, T2W 2V6 Canada
Autour de cette propriété
En savoir plus au sujet du quartier et des commodités autour de cette résidence.
Demander de l’information sur le quartier
En savoir plus au sujet du quartier et des commodités autour de cette résidence
Demander maintenantCalculatrice de versements hypothécaires
- $
- %$
- %
- Capital et intérêts 0
- Impôt foncier 0
- Frais de copropriété 0

