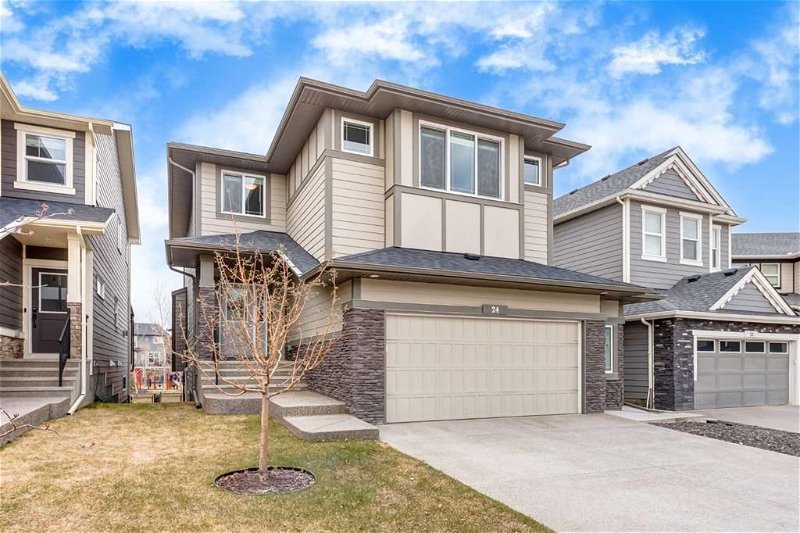Caractéristiques principales
- MLS® #: A2140462
- ID de propriété: SIRC1935002
- Type de propriété: Résidentiel, Maison
- Aire habitable: 2 548 pi.ca.
- Construit en: 2019
- Chambre(s) à coucher: 4
- Salle(s) de bain: 3+1
- Stationnement(s): 2
- Inscrit par:
- RE/MAX Landan Real Estate
Description de la propriété
Location, Location, Location.... Welcome to this captivating masterpiece nestled in the desirable SE community of "Legacy". This extraordinary home offers an unparalleled blend of grandeur, modern design, and serene finishes. Step inside to discover a sprawling main floor featuring a chef's kitchen stunning white cabinets, high-end stainless-steel appliances, quartz counter tops, and a massive island with bar seating, providing the perfect place for family and friends to gather and enjoy each other's company. The inviting great room is graced by beautiful oversized windows and a cozy gas fireplace that adds warmth and ambience to the space. A private office space on the main level provides a perfect sanctuary for work. Upstairs you will find the spacious primary suite complete with a luxurious 5-piece ensuite bathroom and large walk-in closet. This home offers 3 additional bedrooms on the upper level as well as a 5-piece main bathroom with dual sinks, a dedicated laundry room, storage, and an amazing bonus living area. The fully finish walk out lower level boasts large windows, a huge recreation room/games room, storage and a 4 piece bathroom. All this backing onto a awesome green space/playground with walking pathways leading to Legacy Pond. A perfect location to watch your kids at the playground from your deck!. The upgrades list is long including - LVP plank flooring, AC, oversized garage (526 sq ft), west facing sunny backyard, breath taking curb appeal with Hardy Board & brick exterior, custom reflective film on the windows, as well as multiple outdoor living areas with views. The list goes on and on. The community of Legacy has amazing walk ability, with 15 km of scenic pathways winding through the development, past serene ponds, wide open green spaces and along the ridge of the vast 300-acre environmental reserve which provides year-round recreation opportunities for residents. There are 3 state-of-the-art playgrounds already built with more to come. All Saints High School already open and future plans for a Jr. High and elementary school. Legacy is an all-inclusive community built for a lifetime of memories.
Pièces
- TypeNiveauDimensionsPlancher
- CuisinePrincipal11' 9" x 13'Autre
- SalonPrincipal11' 9" x 13' 8"Autre
- Salle à mangerPrincipal10' x 12' 5"Autre
- BoudoirPrincipal9' 5" x 10' 11"Autre
- Salle de bainsPrincipal4' 6.9" x 5' 9"Autre
- Chambre à coucher principaleInférieur12' 11" x 13' 9"Autre
- Salle de bain attenanteInférieur9' 9.6" x 11' 8"Autre
- Chambre à coucherInférieur9' 11" x 11' 9.9"Autre
- Chambre à coucherInférieur9' 11" x 10' 8"Autre
- Chambre à coucherInférieur9' 9.9" x 10' 11"Autre
- Salle de bainsInférieur6' 6" x 11' 5"Autre
- Pièce bonusInférieur15' 9" x 18' 11"Autre
- Salle de lavageInférieur6' 9.6" x 6' 2"Autre
- Salle familialeSupérieur11' 3" x 31' 3.9"Autre
- Salle de jeuxSupérieur12' 3.9" x 18' 11"Autre
- Salle de bainsSupérieur4' 11" x 7' 9"Autre
Agents de cette inscription
Demandez plus d’infos
Demandez plus d’infos
Emplacement
24 Legacy Manor SE, Calgary, Alberta, T2X 2E9 Canada
Autour de cette propriété
En savoir plus au sujet du quartier et des commodités autour de cette résidence.
Demander de l’information sur le quartier
En savoir plus au sujet du quartier et des commodités autour de cette résidence
Demander maintenantCalculatrice de versements hypothécaires
- $
- %$
- %
- Capital et intérêts 0
- Impôt foncier 0
- Frais de copropriété 0

