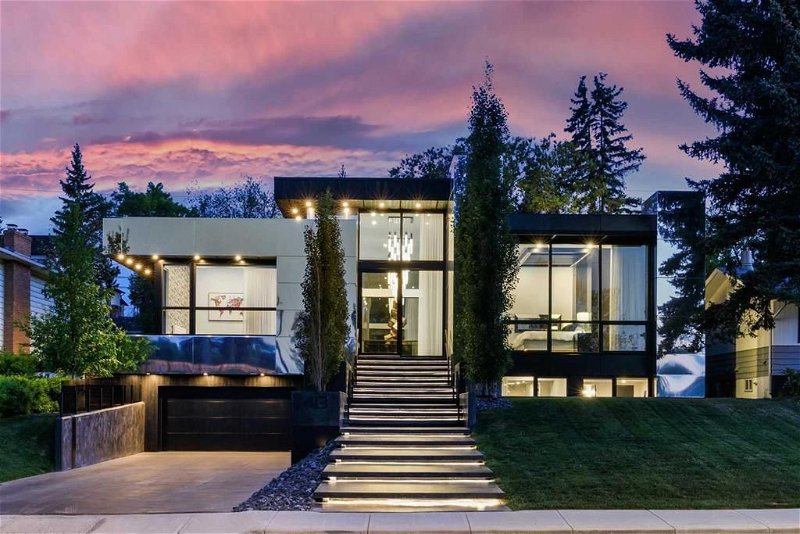Caractéristiques principales
- MLS® #: A2138708
- ID de propriété: SIRC1934995
- Type de propriété: Résidentiel, Maison unifamiliale détachée
- Aire habitable: 2 947 pi.ca.
- Construit en: 2019
- Chambre(s) à coucher: 2+1
- Salle(s) de bain: 4+1
- Stationnement(s): 7
- Inscrit par:
- RE/MAX House of Real Estate
Description de la propriété
Stunning Luxury in Elboya. This Magnificent Contemporary Bungalow w 5,135SF of developed living space is designed for families & entertaining. The stunning curb appeal w undermount lite walkway, mirrored panels, wood exterior & flr to ceiling windows is sure to please & impress. The Grand Foyer w 16’ ceiling & 3 Chandeliers features an open flr plan. Decorated in light contemporary wall colours w contrasting dark hardwd, porcelain highlights & automated window treatments throughout the main level. A Gourmet Kitchen features 2” Quartz Counters, food prep island, seating for 5, numerous full height soft touch cabinets & drawers, pantry & Dacor SS appliances. The open flr plan features varying 12‘& 16‘ceilings w floor to ceiling windows & European style glass patio doors providing views of the patios & south facing rear yard. Formal dining area w seating for 8 to 12, large expansive family room w flr to ceiling windows, porcelain feature wall, linear gas fireplace & wine cabinet. Den/office w Built in desk, cabinets & smoked glass feature wall. Primary bedroom w built in Kingsize California style bed, walk through closet w cabinets, make up counters, mirrors & side lighting, 5-pce ensuite w porcelain walls, double sinks, classic Valley “High Heel style tub” w waterfall faucet, standalone shower, water closet & heated porcelain floors. The 2nd bedrm has a floral wallpaper feature wall, large windows that provide an abundance of natural light, hardwood flrs, walk in closet & 4-pce ensuite w heated flrs. The Main level is completed w a 2-piece guest bath, high ceiling, chandelier, contemporary cabinet, sink w gold style wall faucet w bold black & gold striped wallpaper. A large mud room features coat hooks & cabinets w doors. The elegant Contemporary lower-level features open riser stairs, smoked glass rail, 9‘ceilings, pot lights, South facing floor to ceiling windows & European style glass patio doors to the walkout courtyard. Black polished Epoxy floors w infloor heat throughout. Porcelain Feature wall highligts. Large family room w built in white lacquered cabinets, wet bar w white soft touch cabinets, floating shelves w undermount lighting, black 2” quartz counters w seating for 5. Play/lounge area for children. 3rd bedrm, inflr heat, large window, walk in closet, 4-pce ensuite w glass barn door style tub/shower enclosure. Gym w smoked glass surround, sauna, 3-pce ensuite w shower, heated flr, ceiling glass wall w access to courtyard. Laundry w full size cabinets & quartz counter. Completing the lower level is a large mudrm w full size cabinets & access to the finished triple garage w heated epoxy floors. The adjoining mechanical rm includes 2 furnaces, central AC, inflr boiler system, hot water tank, electrical panel & assorted cables. Completely landscaped w new fence, black concrete Patio w built in BBQ, counters, cabinets & overhead extended roof w potlights. There is a 2nd patio from the living room & walk down access to the rear courtyard.
Pièces
- TypeNiveauDimensionsPlancher
- SalonPrincipal18' 5" x 25' 2"Autre
- CuisinePrincipal16' 2" x 18' 5"Autre
- Salle à mangerPrincipal16' 3" x 19'Autre
- Chambre à coucher principalePrincipal15' 9.6" x 17' 3"Autre
- Penderie (Walk-in)Principal8' 11" x 17' 3"Autre
- Salle de bain attenantePrincipal12' 5" x 15' 3.9"Autre
- Chambre à coucherPrincipal13' 5" x 13' 9.9"Autre
- Penderie (Walk-in)Principal4' 6" x 5' 11"Autre
- Salle de bain attenantePrincipal6' 6" x 8' 9.6"Autre
- Garde-mangerPrincipal10' 5" x 11' 9"Autre
- FoyerPrincipal8' 11" x 10' 6.9"Autre
- BoudoirPrincipal7' 11" x 13' 3.9"Autre
- Salle de bainsPrincipal5' 9.6" x 6' 3"Autre
- Salle familialeSous-sol20' 3" x 25' 9.6"Autre
- Salle de jeuxSous-sol11' 8" x 14'Autre
- Chambre à coucherSous-sol11' 8" x 17' 6"Autre
- Penderie (Walk-in)Sous-sol4' 6" x 5'Autre
- Salle de bain attenanteSous-sol4' 11" x 7' 9"Autre
- VestibuleSous-sol9' 6.9" x 13'Autre
- Salle de lavageSous-sol5' 2" x 7' 3.9"Autre
- Salle de bainsSous-sol7' 11" x 11' 9.6"Autre
- SaunaSous-sol4' 3" x 7' 11"Autre
- ServicePrincipal8' 6.9" x 13' 9.9"Autre
- Salle de sportSous-sol15' 5" x 16' 3.9"Autre
- AutreSous-sol9' 9.6" x 13' 9.6"Autre
Agents de cette inscription
Demandez plus d’infos
Demandez plus d’infos
Emplacement
413 Crescent Boulevard SW, Calgary, Alberta, T2S 1K6 Canada
Autour de cette propriété
En savoir plus au sujet du quartier et des commodités autour de cette résidence.
Demander de l’information sur le quartier
En savoir plus au sujet du quartier et des commodités autour de cette résidence
Demander maintenantCalculatrice de versements hypothécaires
- $
- %$
- %
- Capital et intérêts 0
- Impôt foncier 0
- Frais de copropriété 0

