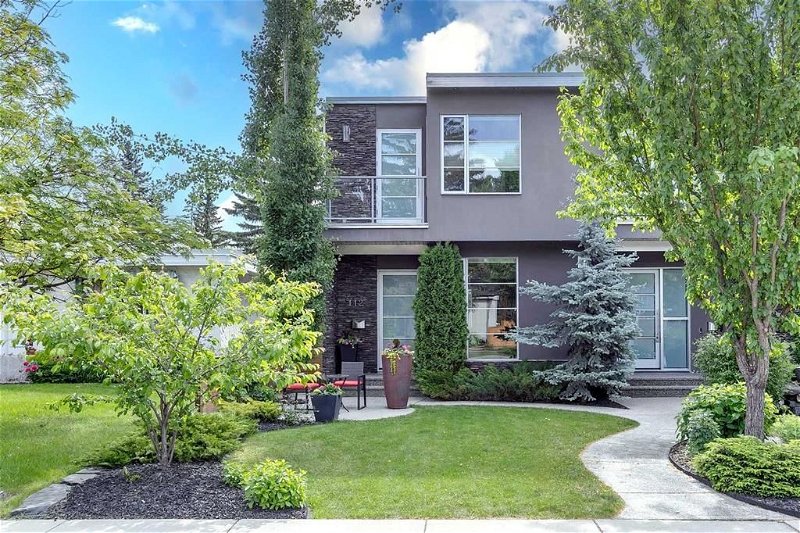Caractéristiques principales
- MLS® #: A2140191
- ID de propriété: SIRC1934962
- Type de propriété: Résidentiel, Autre
- Aire habitable: 1 637 pi.ca.
- Construit en: 2011
- Chambre(s) à coucher: 2+1
- Salle(s) de bain: 3+1
- Stationnement(s): 4
- Inscrit par:
- eXp Realty
Description de la propriété
**OPEN HOUSE Sunday, June 23rd: 1 PM - 4 PM** Discover the epitome of luxury and functionality in this meticulously cared-for semi-detached home, nestled in Parkdale’s highly coveted "golden triangle." Spanning nearly 2400 square feet of developed space, this stunning residence offers an unparalleled living experience with its elegant design and premium features. As you step inside, you are greeted by a naturally bright, open-concept layout that exudes warmth and sophistication. The soaring 10-foot ceilings enhance the sense of space and light, creating an inviting atmosphere. Hardwood floors seamlessly guide you through the main living areas, leading to a chef-inspired kitchen that is a culinary enthusiast’s dream. This gourmet kitchen is equipped with professional-grade built-in appliances, ample counter space, and custom cabinetry, making it perfect for both everyday cooking and entertaining guests. The kitchen flows effortlessly into the living and dining areas, ideal for hosting gatherings or enjoying quiet evenings at home. This home boasts two spacious bedrooms plus a versatile den, perfect for a home office or an additional guest bedroom. The primary suite is a true retreat, featuring in-floor heating and a heated towel rack, ensuring a cozy start to your day. Thoughtful upgrades abound throughout the home, including in-floor heating in the basement, central air conditioning for year-round comfort, a new hot water tank, a water softener system, and built-in speakers. The beautifully designed entertainment area in the basement offers a perfect blend of style and functionality, creating an inviting space for gatherings and relaxation. Every detail has been thoughtfully curated, from the elegant finishes to the state-of-the-art wine fridge, ensuring a luxurious experience for you and your guests. Step outside to discover your own professionally landscaped paradise. The backyard is a haven for outdoor living, complete with a stunning outdoor kitchen set on poured aggregate, ideal for al fresco dining and summer barbecues. Both the front and back yards are designed to provide tranquillity and serve as perfect entertainment areas. Whether you are lounging in the sun or hosting an outdoor party, this space is sure to impress. Adding to the home's convenience is a heated double detached garage, offering ample space for vehicles and storage. This feature, along with the numerous other upgrades, ensures that this home meets all your practical needs while maintaining a high standard of luxury. Situated mere steps from the Bow River, this property offers the best of both worlds—a serene retreat from the hustle and bustle of city life, yet moments away from essential amenities and the vibrant city centre. The proximity to the Bow River provides a picturesque setting and opportunities for leisurely strolls, cycling, and enjoying the natural beauty of the area. This one is a must see!!
Pièces
- TypeNiveauDimensionsPlancher
- SalonPrincipal18' 6" x 16' 2"Autre
- CuisinePrincipal15' x 13' 11"Autre
- Coin repasPrincipal5' 11" x 12' 11"Autre
- Salle de bainsPrincipal5' 9.6" x 5' 6"Autre
- Chambre à coucher principaleInférieur22' 6.9" x 12' 9.6"Autre
- Chambre à coucherInférieur11' 8" x 17' 6"Autre
- Salle de bain attenanteInférieur15' 6" x 9' 9.9"Autre
- Salle de bainsInférieur4' 11" x 8' 9.6"Autre
- Penderie (Walk-in)Inférieur10' 11" x 8' 3"Autre
- Chambre à coucherSous-sol11' 2" x 13'Autre
- Salle de jeuxSous-sol16' 8" x 14'Autre
- Salle de bainsSous-sol7' 9.9" x 4' 11"Autre
- ServiceSous-sol9' 9.9" x 8' 9.9"Autre
Agents de cette inscription
Demandez plus d’infos
Demandez plus d’infos
Emplacement
112 35 Street NW, Calgary, Alberta, T2T 5S6 Canada
Autour de cette propriété
En savoir plus au sujet du quartier et des commodités autour de cette résidence.
Demander de l’information sur le quartier
En savoir plus au sujet du quartier et des commodités autour de cette résidence
Demander maintenantCalculatrice de versements hypothécaires
- $
- %$
- %
- Capital et intérêts 0
- Impôt foncier 0
- Frais de copropriété 0

