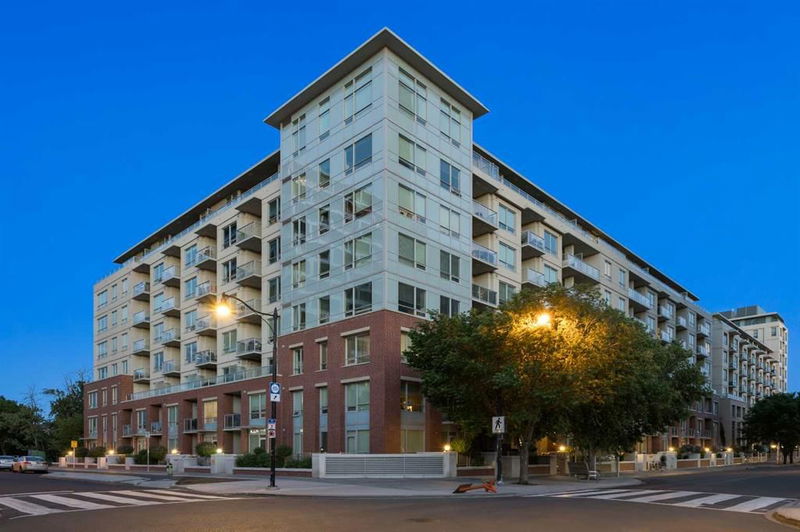Caractéristiques principales
- MLS® #: A2139882
- ID de propriété: SIRC1934907
- Type de propriété: Résidentiel, Condo
- Aire habitable: 713,84 pi.ca.
- Construit en: 2016
- Chambre(s) à coucher: 2
- Salle(s) de bain: 2
- Stationnement(s): 1
- Inscrit par:
- RE/MAX House of Real Estate
Description de la propriété
Here is an AIR-CONDITIONED Condo on the 5th Floor that has 713.84 Sq Ft, an 11’4” X 6’2” PRIVATE BALCONY, 2 BEDROOMS, 2 BATHROOMS (incl/EN-SUITE), 1 TITLED STALL in the UNDERGROUND HEATED GARAGE PARKADE, an ASSIGNED STORAGE Locker in the BRIDGELAND CROSSINGS II complex in the TRENDY Community of BRIDGELAND!!! ACCESS for RESIDENTS is the ON-SITE MANAGEMENT, + SECURITY, 2 FITNESS Centre’s, a YOGA Studio, SPORTS Lounge/Movie Room, Outdoor Patio Lounge w/BBQ, + FIREPIT area, a PUTTING GREEN, a COMMUNAL Garden, a CONVENIENT Dog Wash Station, a GUEST Suite, a CAR WASH, + BIKE Hub Station. Entering the Unit, you will see the WELCOMING Foyer, 9’ Ceilings giving an AIRY feel to the space, + OPEN CONCEPT Floor Plan w/NEUTRAL Colours throughout. This SLEEK Kitchen has Cabinetry, QUARTZ Countertops, Tiled Backsplash, SS Appliances incl/GAS Stove, + an Eat-Up ISLAND BREAKFAST Bar. The 14’6” X 11’5” Living/Dining Room is PERFECT for COZY Conversations or RELAXING after a long day, + it has EXPANSIVE Windows allowing in NATURAL LIGHT. Down the hallway is the Laundry Room, the 3 pc Bathroom w/SOAKING TUB, + a 2nd Bedroom which can also be used as an OFFICE. The Primary Bedroom has a WALK-THROUGH Closet, + a 3 pc EN-SUITE incl/STANDING GLASS Shower. This IMMACULATE HOME has a GREAT LOCATION as it is Kitty Corner to the Food Truck, + EVENTS at MURDOCK PARK. Just steps away from Murdoch Park, + Bridgeland Park is 1st Ave, + Centre St offer incl/AMENITIES, TRENDY SHOPS, RESTAURANTS, + MORE. The BRIDGELAND/RIVERSIDE Community Centre is within Walking Distance that has many EVENTS/ACTIVITIES which you can find in their website. You can walk to the Bow River Pathway System, Bridgeland Train Station, + Tom Campbell Hill’s Natural Park. ACCESS to Memorial Drive is Telus Spark Science Centre, The Calgary Zoo, St. Patrick’s, + St. George’s Islands, + The Core Shopping Centre. This Central Location is a MUST-SEE so BOOK your showing TODAY!!!
Pièces
- TypeNiveauDimensionsPlancher
- Séjour / Salle à mangerPrincipal11' 5" x 14' 6"Autre
- CuisinePrincipal8' x 9'Autre
- Chambre à coucher principalePrincipal10' 8" x 11' 9.6"Autre
- Salle de bain attenantePrincipal4' 11" x 7' 11"Autre
- Chambre à coucherPrincipal9' 2" x 9' 9.9"Autre
- FoyerPrincipal4' 3.9" x 7' 11"Autre
- Salle de lavagePrincipal3' x 4' 11"Autre
- Salle de bainsPrincipal4' 11" x 8'Autre
- BalconPrincipal6' 2" x 11' 3.9"Autre
Agents de cette inscription
Demandez plus d’infos
Demandez plus d’infos
Emplacement
46 9 Street NE #501, Calgary, Alberta, T2E 7Y1 Canada
Autour de cette propriété
En savoir plus au sujet du quartier et des commodités autour de cette résidence.
Demander de l’information sur le quartier
En savoir plus au sujet du quartier et des commodités autour de cette résidence
Demander maintenantCalculatrice de versements hypothécaires
- $
- %$
- %
- Capital et intérêts 0
- Impôt foncier 0
- Frais de copropriété 0

