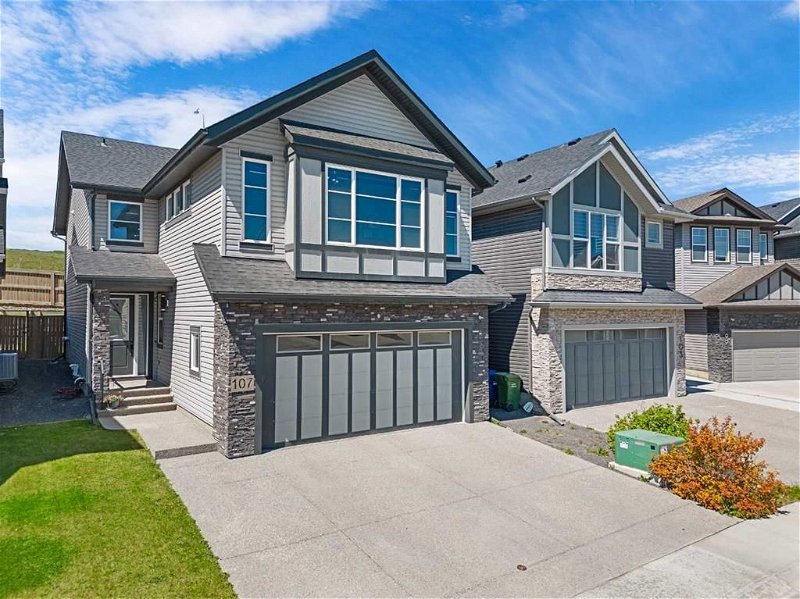Caractéristiques principales
- MLS® #: A2140979
- ID de propriété: SIRC1934895
- Type de propriété: Résidentiel, Maison
- Aire habitable: 2 563,66 pi.ca.
- Construit en: 2016
- Chambre(s) à coucher: 3+2
- Salle(s) de bain: 4+1
- Stationnement(s): 5
- Inscrit par:
- RE/MAX Real Estate (Mountain View)
Description de la propriété
This beautiful family home is loaded with high-end upgrades and conveniently located on a quiet cul-de-sac in one of NW Calgary's premier communities, Sherwood. This property offers 5 bedrooms and 4.5 bathrooms (3 ensuites). As you enter you will fall in love with the open-to-above entrance and the open riser staircase complimented by upgraded metal spindle railings. The gourmet kitchen features a centre island with a waterfall quartz countertop, a stainless steel appliance package (including a gas cooktop & chimney hood fan) and contemporary two-tone white and walnut cabinetry. The kitchen is open to the dining area leading to the patio in the sunny west-facing backyard. The living room features a beamed ceiling, custom built-in cabinetry and a contemporary gas fireplace. The main level is complete with a private office off the front entrance, a 2 pc bathroom and a spacious mudroom off the double attached garage that leads to a walkthrough kitchen pantry. The upper level features a luxurious primary bedroom with a spa-like ensuite bathroom and two separate walk-in closets. A 2nd bedroom that is complete with a private ensuite bathroom and walk-in closet. A 3rd bedroom that also has a walk-in closet and a cheater door to the 3rd full bathroom on this level. A spacious bonus room with vaulted ceilings and separate laundry complete the upper level. The basement was developed with the same quality found in the rest of the home. It features high ceilings, an open rec room with a wet bar, two additional bedrooms and another full bathroom (Note: The basement could easily be converted to a walk-up/walkout to create a private entrance - ask your realtor for details). The exterior of the home features an extra wide 3-car driveway that leads to the double attached garage at the front. The private fenced backyard is sunny with no neighbours directly behind. This luxury home is loaded with upgrades and high-quality finishings. Additional features include high ceilings and doors throughout, custom built-in solid shelving in all closets, built-in speakers (main floor, basement and in Primary Bedroom), LED ceiling light bars, water softening system, water filtration system, central air conditioning and hand dryer in powder room. The community of Sherwood is ideally located close to all amenities in nearby Beacon Hill Shopping Centre (Costco) and Sage Hill Crossing (Walmart). Easy access to Stoney Trail from Shagannappi Trail or Sarcee Trail makes for an easy commute to work, the airport or the mountains! The community offers lots of walking paths, natural ravines, green space and the highly regarded Blessed-Marie Rose School (Catholic K-9).
Pièces
- TypeNiveauDimensionsPlancher
- Salle de bainsPrincipal7' 9.9" x 5' 2"Autre
- Salle à mangerPrincipal8' x 12' 8"Autre
- CuisinePrincipal12' 8" x 12' 8"Autre
- VestibulePrincipal8' 9.9" x 8' 3"Autre
- Bureau à domicilePrincipal9' x 12' 5"Autre
- Salle de bainsInférieur5' 9.6" x 8' 8"Autre
- Salle de bain attenanteInférieur5' 9.6" x 8' 5"Autre
- Salle de bain attenanteInférieur9' 2" x 10' 8"Autre
- Chambre à coucherInférieur10' 9.6" x 12' 2"Autre
- Chambre à coucherInférieur10' 9.6" x 14' 9"Autre
- Pièce bonusInférieur12' x 21'Autre
- Chambre à coucher principaleInférieur16' 9.6" x 16'Autre
- Salle de bainsSous-sol6' 8" x 11' 3"Autre
- Chambre à coucherSous-sol9' 11" x 10'Autre
- Chambre à coucherSous-sol9' 9" x 10'Autre
- Salle de jeuxSous-sol13' 9.6" x 25' 11"Autre
Agents de cette inscription
Demandez plus d’infos
Demandez plus d’infos
Emplacement
107 Sherview Grove NW, Calgary, Alberta, T3R 0Y4 Canada
Autour de cette propriété
En savoir plus au sujet du quartier et des commodités autour de cette résidence.
Demander de l’information sur le quartier
En savoir plus au sujet du quartier et des commodités autour de cette résidence
Demander maintenantCalculatrice de versements hypothécaires
- $
- %$
- %
- Capital et intérêts 0
- Impôt foncier 0
- Frais de copropriété 0

